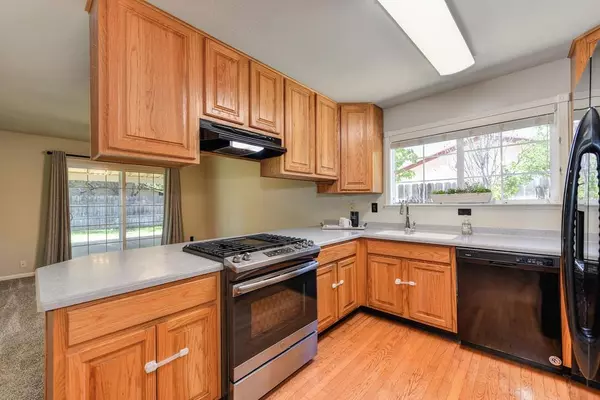$475,000
$468,000
1.5%For more information regarding the value of a property, please contact us for a free consultation.
4 Beds
2 Baths
1,400 SqFt
SOLD DATE : 07/23/2022
Key Details
Sold Price $475,000
Property Type Single Family Home
Sub Type Single Family Residence
Listing Status Sold
Purchase Type For Sale
Square Footage 1,400 sqft
Price per Sqft $339
MLS Listing ID 222037599
Sold Date 07/23/22
Bedrooms 4
Full Baths 2
HOA Y/N No
Originating Board MLS Metrolist
Year Built 1974
Lot Size 8,276 Sqft
Acres 0.19
Property Description
Sparkling & Move-in Ready! This immaculate 4 bedroom 2 bath single story home is located on a large corner lot with RV access! This home is well-appointed with a newer roof, whole house fan, 50 gallon water heater with a hot water circulating system, plus a large separate living / bonus room, and a kitchen that is open to the family room. Ceiling fans with lights in every bedroom, as well as the family room, kitchen nook and bonus / living room. The well-maintained garage with epoxy floors, shelves and work bench has a pull down ladder for easy access to the ample attic. The private rear yard offers a refreshing retreat after a busy day! Lush lawn area and a charming pergola that provides cool shade over the extensive stained concrete patio. The spacious side yard has a shed and a gate to allow for RV access. Enjoy fresh fruit from your own peach tree! Great neighborhood location. Close to amenities, shopping and I-80. Welcome Home!
Location
State CA
County Sacramento
Area 10621
Direction From 80 East, Take Antelope Exit and go right. Make right on Van Maren Ln. Turn Left on Somersworth Drive. Turn Left on Coventry Dr to address.
Rooms
Living Room Great Room
Dining Room Dining Bar, Space in Kitchen
Kitchen Breakfast Area, Synthetic Counter
Interior
Heating Central
Cooling Central
Flooring Carpet, Tile, Wood
Window Features Dual Pane Full
Appliance Free Standing Gas Range, Dishwasher, Disposal
Laundry Laundry Closet
Exterior
Garage Attached, RV Access
Garage Spaces 2.0
Fence Back Yard
Utilities Available Public, Natural Gas Connected
Roof Type Composition
Topography Level
Street Surface Paved
Private Pool No
Building
Lot Description Corner
Story 1
Foundation Slab
Sewer In & Connected
Water Water District, Public
Architectural Style Ranch
Schools
Elementary Schools San Juan Unified
Middle Schools San Juan Unified
High Schools San Juan Unified
School District Sacramento
Others
Senior Community No
Tax ID 211-0510-028-00
Special Listing Condition None
Pets Description Yes
Read Less Info
Want to know what your home might be worth? Contact us for a FREE valuation!

Our team is ready to help you sell your home for the highest possible price ASAP

Bought with HomeSmart ICARE Realty

"My job is to find and attract mastery-based agents to the office, protect the culture, and make sure everyone is happy! "
1610 R Street, Sacramento, California, 95811, United States







