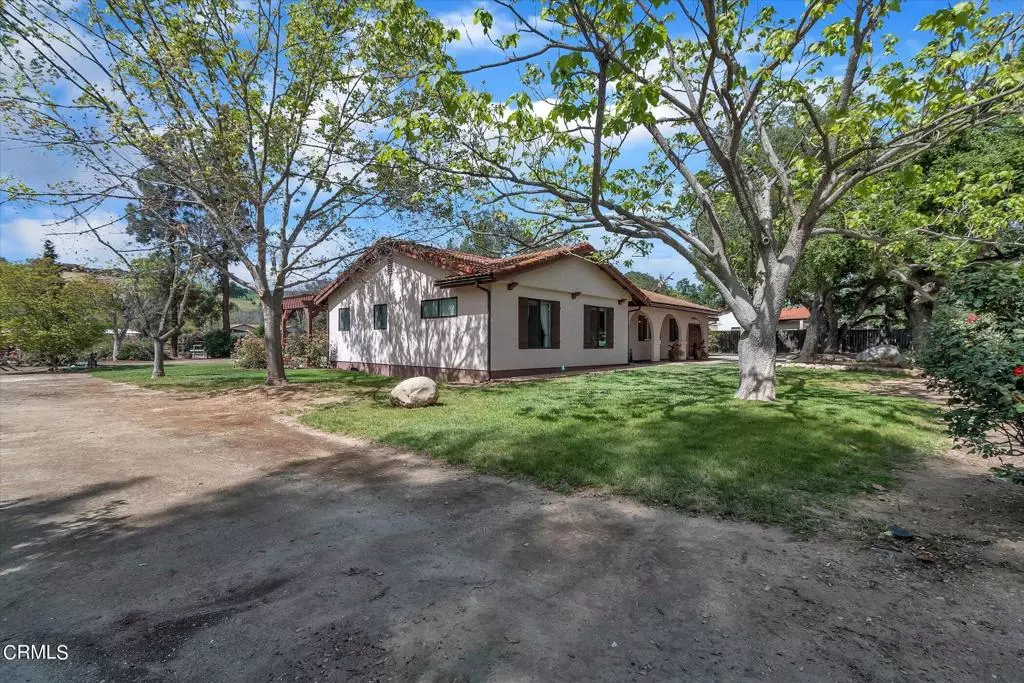$1,289,000
$1,289,000
For more information regarding the value of a property, please contact us for a free consultation.
3 Beds
2 Baths
1,774 SqFt
SOLD DATE : 07/22/2022
Key Details
Sold Price $1,289,000
Property Type Single Family Home
Sub Type Single Family Residence
Listing Status Sold
Purchase Type For Sale
Square Footage 1,774 sqft
Price per Sqft $726
MLS Listing ID V1-11730
Sold Date 07/22/22
Bedrooms 3
Full Baths 1
Three Quarter Bath 1
Construction Status Updated/Remodeled
HOA Y/N No
Year Built 1977
Lot Size 1.000 Acres
Property Description
Grand brick wall featuring a wood burning fireplace and an indoor BBQ in the family room. And that's just one of the many features this well-maintained home and property offers. Open family room and kitchen area, formal dining room featuring built-in lighted cabinets, bedrooms all located at one end of the home. Primary bedroom has access to the backyard pergola area with expansive views of the mountains and vineyard. At the end of the patio behind the garage is an exercise room with A/C unit that could be used as a home office, or a writer's/artist/yoga studio.The one-acre yard is completely fenced and cross fenced to separate the living areas from the animal and garden areas. It has two front gate entrances with convenient pull-through access for a horse trailer, or other vehicles needing access to the back of the property. The garden is a must-see for anyone with a green thumb...or aspiring brown thumb. Situated at the back corner of the lot the multi-bed garden is complete with drip lines, rock pathways, garden shed, water feature and covered seating area to sit back and enjoy.Horse enthusiasts will appreciate the round pen, hay shed, and tack shed to go with the two oversized partially covered horse corrals with a breezy walkway thru and all around.Fully fenced with two gates and pull-through access offers plenty of room for horse trailers, RV, boat and even has room to build a swimming pool and an ADU. This lot has been well planned for functional use of the acre and still allows room to add your own special features to call it your home. Located near Lake Casitas and just a short 10-mile drive to either downtown Ojai or 15-miles to the beaches in Ventura or 30 miles to Santa Barbara. This Ojai ranch home has something for everyone! You won't want to miss this one!
Location
State CA
County Ventura
Area Vc11 - Ojai
Zoning RE-20,000
Rooms
Other Rooms Shed(s)
Interior
Interior Features Built-in Features, Crown Molding, Storage, Main Level Primary
Heating Forced Air
Cooling Central Air
Flooring Carpet, Wood
Fireplaces Type Living Room
Fireplace Yes
Appliance Barbecue, Dishwasher, Gas Cooktop, Gas Oven, Refrigerator
Laundry In Garage
Exterior
Garage Driveway, Garage, Pull-through, RV Access/Parking
Garage Spaces 2.0
Garage Description 2.0
Fence Wood
Pool None
Community Features Biking, Fishing, Hiking, Horse Trails, Lake
Utilities Available Sewer Connected
View Y/N Yes
View Mountain(s), Vineyard
Roof Type Spanish Tile
Porch Concrete
Attached Garage Yes
Total Parking Spaces 2
Private Pool No
Building
Lot Description Back Yard, Drip Irrigation/Bubblers, Front Yard, Horse Property, Sprinklers In Rear, Sprinklers In Front, Lawn, Level, Sprinkler System, Street Level, Trees
Story 1
Entry Level One
Foundation Slab
Sewer Public Sewer
Water Public
Architectural Style Ranch
Level or Stories One
Additional Building Shed(s)
Construction Status Updated/Remodeled
Schools
Elementary Schools Sunset
Others
Senior Community No
Tax ID 0310113355
Acceptable Financing Cash, Conventional, FHA, VA Loan
Horse Property Yes
Horse Feature Riding Trail
Listing Terms Cash, Conventional, FHA, VA Loan
Financing Conventional
Special Listing Condition Standard
Read Less Info
Want to know what your home might be worth? Contact us for a FREE valuation!

Our team is ready to help you sell your home for the highest possible price ASAP

Bought with Amanda Stanworth • LIV Sotheby's International Realty Ojai

"My job is to find and attract mastery-based agents to the office, protect the culture, and make sure everyone is happy! "
1610 R Street, Sacramento, California, 95811, United States






