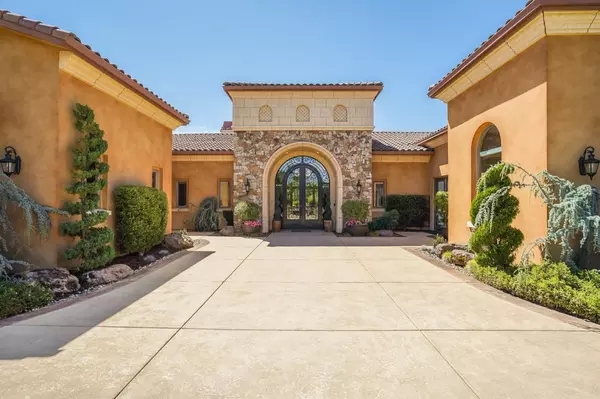$3,850,000
$3,650,000
5.5%For more information regarding the value of a property, please contact us for a free consultation.
6 Beds
8 Baths
7,776 SqFt
SOLD DATE : 07/20/2022
Key Details
Sold Price $3,850,000
Property Type Single Family Home
Sub Type Single Family Residence
Listing Status Sold
Purchase Type For Sale
Square Footage 7,776 sqft
Price per Sqft $495
Subdivision Bella Terra
MLS Listing ID 222063806
Sold Date 07/20/22
Bedrooms 6
Full Baths 7
HOA Fees $328/mo
HOA Y/N Yes
Originating Board MLS Metrolist
Year Built 2014
Lot Size 2.300 Acres
Acres 2.3
Lot Dimensions 2.3
Property Description
Stunning estate in prestigious Bella Terra of Granite Bay. From the moment you enter the long private drive, you'll be presented with the luxurious resort feel these 2.3 gated acres offer. Step into this meticulously maintained, single family residence to appreciate its perfect flow for entertaining or family fun. Enjoy the airy high ceilings, salt water reef fish tank, or watch movies in the large private theater. 6 ensuite bedrooms with two primary suites allows for nanny quarters, multi generation living, or a pampered guest suite with its own entrance. The private grounds gives you freedom to lounge in the magnificent pool's Baja shelf, enjoy the outdoor fire pits and stone waterfall, or hit the full sized basketball court. Year round entertaining is easy in the expansive outdoor kitchen with fireplace and TV. This captivating home awaits your family and guests, with parking for all and your boat as well. It's an entertainer's dream home. Buyer to verify s.f.
Location
State CA
County Placer
Area 12746
Direction Douglas Blvd to Barton Rd. Turn onto Bella Terra. Then left onto Collina court. Gated home is at end of court.
Rooms
Family Room Great Room
Master Bathroom Bidet, Closet, Double Sinks, Steam, Jetted Tub, Marble, Multiple Shower Heads, Walk-In Closet
Master Bedroom Sitting Room, Surround Sound, Ground Floor, Outside Access, Sitting Area
Living Room Other
Dining Room Dining/Living Combo
Kitchen Breakfast Area, Butlers Pantry, Pantry Closet, Granite Counter, Island, Island w/Sink, Kitchen/Family Combo
Interior
Interior Features Wet Bar, Skylight Tube
Heating Central, Fireplace(s), Solar Heating, MultiZone
Cooling Ceiling Fan(s), Central, Whole House Fan, MultiZone
Flooring Marble, Wood
Fireplaces Number 4
Fireplaces Type Living Room, Master Bedroom, Double Sided, Stone, Family Room
Equipment Home Theater Equipment, Central Vacuum
Window Features Dual Pane Full
Appliance Built-In BBQ, Gas Plumbed, Built-In Gas Range, Gas Water Heater, Built-In Refrigerator, Hood Over Range, Dishwasher, Disposal, Microwave, Tankless Water Heater, Warming Drawer, Wine Refrigerator, Other
Laundry Cabinets, Other, Inside Room
Exterior
Exterior Feature Fireplace, BBQ Built-In, Kitchen, Dog Run, Entry Gate, Wet Bar, Fire Pit
Parking Features Attached, Boat Storage, Detached, Drive Thru Garage, Garage Door Opener, Uncovered Parking Spaces 2+, Garage Facing Side, Interior Access
Garage Spaces 5.0
Fence Back Yard, Front Yard, Full
Pool Built-In, On Lot, Pool Sweep, Gunite Construction
Utilities Available Public, Solar, Internet Available, Natural Gas Available, Natural Gas Connected
Amenities Available None
Roof Type Tile
Topography Level
Street Surface Paved
Porch Covered Patio
Private Pool Yes
Building
Lot Description Auto Sprinkler F&R, Corner, Court, Private, Garden, Gated Community, Landscape Back, Landscape Front
Story 1
Foundation Slab
Sewer In & Connected, Public Sewer
Water Water District, Public
Architectural Style Mediterranean
Level or Stories One
Schools
Elementary Schools Eureka Union
Middle Schools Eureka Union
High Schools Roseville Joint
School District Placer
Others
HOA Fee Include Other
Senior Community No
Tax ID 048-142-058-000
Special Listing Condition None
Pets Allowed Yes
Read Less Info
Want to know what your home might be worth? Contact us for a FREE valuation!

Our team is ready to help you sell your home for the highest possible price ASAP

Bought with RE/MAX Gold

"My job is to find and attract mastery-based agents to the office, protect the culture, and make sure everyone is happy! "
1610 R Street, Sacramento, California, 95811, United States







