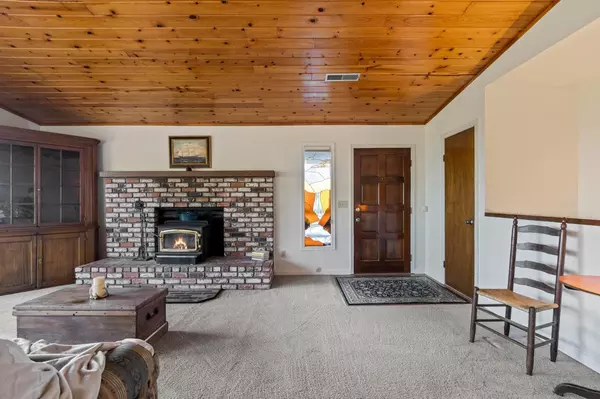$392,500
$399,000
1.6%For more information regarding the value of a property, please contact us for a free consultation.
3 Beds
2 Baths
1,820 SqFt
SOLD DATE : 07/12/2022
Key Details
Sold Price $392,500
Property Type Single Family Home
Sub Type Single Family Residence
Listing Status Sold
Purchase Type For Sale
Square Footage 1,820 sqft
Price per Sqft $215
Subdivision Willow Springs Ranches
MLS Listing ID 222070263
Sold Date 07/12/22
Bedrooms 3
Full Baths 2
HOA Fees $16/qua
HOA Y/N Yes
Originating Board MLS Metrolist
Year Built 1978
Lot Size 0.470 Acres
Acres 0.47
Property Description
Welcome to Willow Springs Ranch. This spacious three bedroom two bath home is situated in a private area of the development and boasts views for days. Come home to comfortable living, peace, and serenity as you enjoy stunning sunsets from the decks. The ample kitchen is laid out well for ease and convenience. The main floor has large windows that extend out to the view, an open floor plan, high ceilings, open beams, two bedrooms and a bath. The downstairs has a family room, wet bar area, laundry, bathroom, bedroom and under the house storage. The large lot is fenced, perfect for exploring, and there is a workshop on the property as well. The development has a club house, parks, 2 lakes, ball courts and fields. The area has wonderful schools, is close to summer lake activities, winter snow sports, Yosemite National Park, and so much more. It is conveniently located about 2 1/2 hours from The Bay Area.
Location
State CA
County Tuolumne
Area 22045
Direction From Willow Springs Drive, take Charlotte Court. Follow around until it dead ends, Steven Ct. will be on the left and Charlotte Court continues to the right.
Rooms
Family Room Deck Attached, Great Room, View
Living Room Cathedral/Vaulted, View, Open Beam Ceiling
Dining Room Dining Bar, Space in Kitchen
Kitchen Granite Counter
Interior
Interior Features Open Beam Ceiling
Heating Central
Cooling Central
Flooring Carpet, Laminate, Linoleum
Fireplaces Number 2
Fireplaces Type Insert, Living Room, Family Room, Wood Burning, Free Standing
Window Features Dual Pane Full
Appliance Built-In Electric Oven, Free Standing Refrigerator, Dishwasher, Disposal, Microwave, Electric Cook Top
Laundry Dryer Included, Washer Included, Inside Room
Exterior
Exterior Feature Entry Gate
Parking Features Private
Fence Fenced
Utilities Available Cable Available, Propane Tank Leased, Public, Internet Available
Amenities Available Playground, Clubhouse, Exercise Court, Tennis Courts, Park, Other
View Panoramic, City Lights, Valley, Hills
Roof Type Composition
Topography Downslope,Level
Street Surface Asphalt
Accessibility AccessibleElevatorInstalled
Handicap Access AccessibleElevatorInstalled
Porch Awning, Uncovered Deck, Wrap Around Porch
Private Pool No
Building
Lot Description Manual Sprinkler Front
Story 2
Foundation Concrete
Sewer Public Sewer
Water Water District
Architectural Style Traditional
Schools
Elementary Schools Soulsbyville
Middle Schools Soulsbyville
High Schools Sonora Union High
School District Tuolumne
Others
Senior Community No
Tax ID 089-220-010
Special Listing Condition None
Pets Allowed Yes
Read Less Info
Want to know what your home might be worth? Contact us for a FREE valuation!

Our team is ready to help you sell your home for the highest possible price ASAP

Bought with Bradley Hart, Broker

"My job is to find and attract mastery-based agents to the office, protect the culture, and make sure everyone is happy! "
1610 R Street, Sacramento, California, 95811, United States







