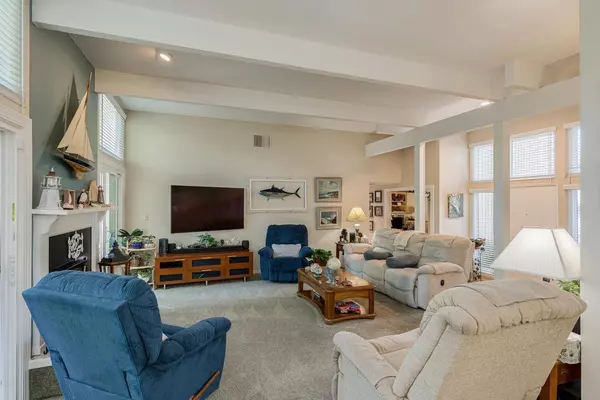$625,000
$649,000
3.7%For more information regarding the value of a property, please contact us for a free consultation.
3 Beds
2 Baths
1,868 SqFt
SOLD DATE : 06/08/2021
Key Details
Sold Price $625,000
Property Type Single Family Home
Sub Type Single Family Residence
Listing Status Sold
Purchase Type For Sale
Square Footage 1,868 sqft
Price per Sqft $334
Subdivision Chestnut Grove Estates
MLS Listing ID 221031600
Sold Date 06/08/21
Bedrooms 3
Full Baths 2
HOA Y/N No
Originating Board MLS Metrolist
Year Built 1984
Lot Size 10,454 Sqft
Acres 0.24
Property Description
Come home to your own private resort - pastoral, park like grounds protected by a encompassing tree canopy with terraced landscaping, a large salt water solar pool, a gazebo, 2 cascading streams with 10 waterfalls spilling into a beautiful Koi pond. A Large deck and spacious area for entertaining. Continue the entertaining inside to a refined kitchen with granite and ample storage. Moving through the house to the vaulted ceiling Great Room with an electric fireplace to cozy up to. The home also offers a spacious Master Suite with a slider accessing your own private deck over looking the backyard. Three additional sliders provide access to the backyard for your guests. The house also has leased solar powered which provides approximately 30% of the utility bills and a whole house fan. Oversized 2 car garage with epoxy floors. To really appreciate all this home has to offer, you must see it. Welcome to resort living.
Location
State CA
County Sacramento
Area 10662
Direction Chestnut to Rock Canyon Way to Garden Towne Way
Rooms
Master Bathroom Shower Stall(s), Double Sinks, Soaking Tub, Tile
Master Bedroom 17x14 Ground Floor, Walk-In Closet, Outside Access
Bedroom 2 11x10
Bedroom 3 10x10
Living Room 23x17 Cathedral/Vaulted, Great Room
Dining Room 13x10 Dining Bar, Dining/Living Combo, Formal Area
Kitchen 13x10 Granite Counter
Interior
Interior Features Cathedral Ceiling, Formal Entry
Heating Central, Heat Pump
Cooling Central, Heat Pump
Flooring Carpet, Linoleum
Fireplaces Number 1
Fireplaces Type Living Room, Electric
Window Features Dual Pane Full
Appliance Built-In Electric Oven, Built-In Electric Range, Compactor, Dishwasher, Disposal, Microwave
Laundry Sink, Electric, Inside Room
Exterior
Garage Attached, Garage Door Opener, Garage Facing Front
Garage Spaces 2.0
Fence Back Yard
Pool Built-In, Gunite Construction, Solar Heat, Other
Utilities Available Electric, Cable Available, Solar
Roof Type Composition
Topography Lot Sloped,Trees Many
Street Surface Paved
Porch Uncovered Deck
Private Pool Yes
Building
Lot Description Auto Sprinkler F&R, Cul-De-Sac, Pond Year Round, Curb(s)/Gutter(s), Garden, Shape Regular, Stream Year Round, Street Lights, Landscape Back, Landscape Front
Story 1
Foundation Raised
Sewer In & Connected
Water Meter Required, Public
Architectural Style Ranch
Level or Stories One
Schools
Elementary Schools San Juan Unified
Middle Schools Sacramento Unified
High Schools San Juan Unified
School District Sacramento
Others
Senior Community No
Tax ID 223-0530-053-0000
Special Listing Condition None
Read Less Info
Want to know what your home might be worth? Contact us for a FREE valuation!

Our team is ready to help you sell your home for the highest possible price ASAP

Bought with Coldwell Banker Sun Ridge Real Estate

"My job is to find and attract mastery-based agents to the office, protect the culture, and make sure everyone is happy! "
1610 R Street, Sacramento, California, 95811, United States







