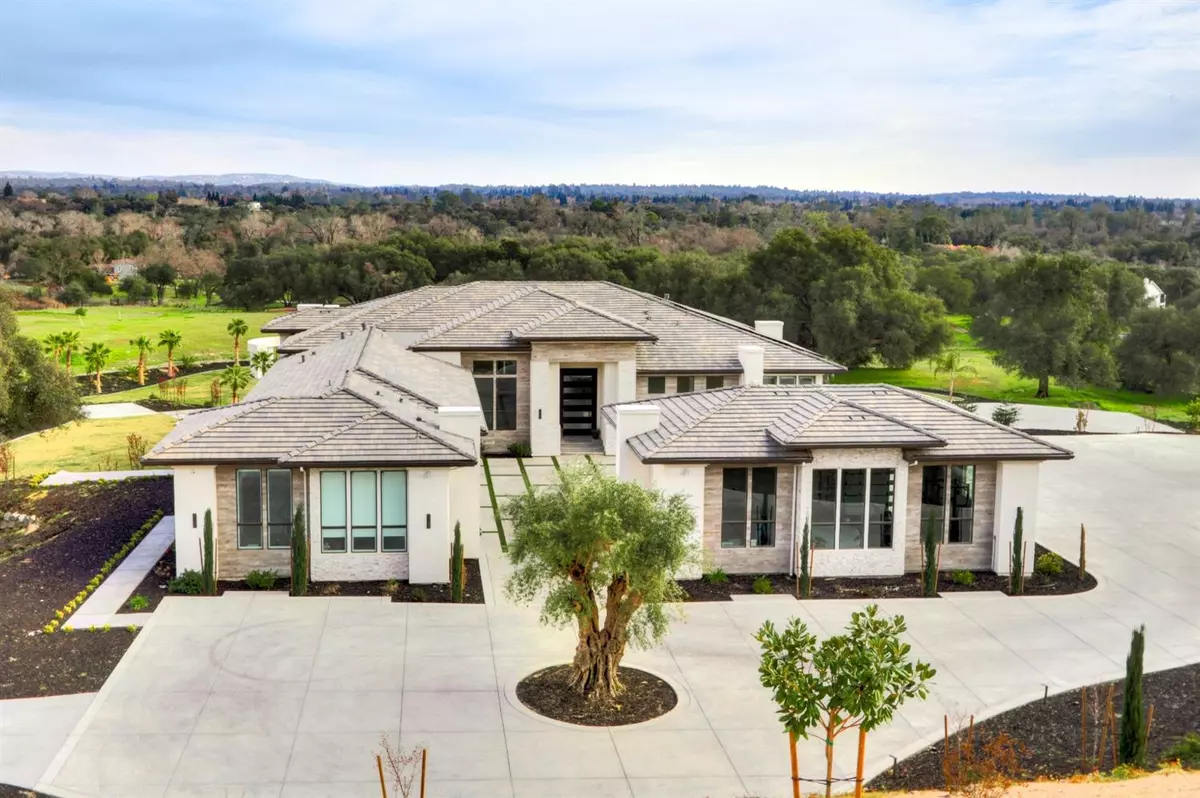$6,150,000
$6,980,000
11.9%For more information regarding the value of a property, please contact us for a free consultation.
7 Beds
9 Baths
10,700 SqFt
SOLD DATE : 06/10/2022
Key Details
Sold Price $6,150,000
Property Type Single Family Home
Sub Type Single Family Residence
Listing Status Sold
Purchase Type For Sale
Square Footage 10,700 sqft
Price per Sqft $574
Subdivision Cavitt Ranch Estates
MLS Listing ID 222024753
Sold Date 06/10/22
Bedrooms 7
Full Baths 9
HOA Fees $108/mo
HOA Y/N Yes
Originating Board MLS Metrolist
Year Built 2020
Lot Size 7.000 Acres
Acres 7.0
Property Description
CA's most epic backyard pool could be yours! What is believed to be CA's largest pool makes this nearly 11,000 sf resort-like Granite Bay estate an entertainer's dream. Beginning w/the dramatic vineyard-lined driveway followed by sweeping views of treetops over 7 acres. Enter thru 12 ft high door and take the elevator down to game room w/ wet bar. Open the disappearing doors to the dream backyard with swim up bar grotto, 15+ waterfalls, cascading infinity pool, slide, sunken firepit and lazy river! Head inside for dinner prepared in the open concept kitchen/nook/family room complete w/double islands, 2nd hidden catering kitchen, coffee bar w/Meile espresso maker & enough beautiful built-ins and appliances for lrg groups. From the formal dining room w/wine wall, open the disappearing doors to the lanai w/bbq & immense outdoor living space. Sleep comfortably with 7 bdrms & 9 baths incl private guest cottage w/kitchenette & laundry. Home theatre, 6 car garage, and so much more.
Location
State CA
County Placer
Area 12746
Direction Sierra college to 4869 Cavitt Ranch Place.
Rooms
Family Room Great Room, View
Master Bathroom Shower Stall(s), Double Sinks, Soaking Tub, Walk-In Closet
Master Bedroom Walk-In Closet, Outside Access, Sitting Area
Living Room Great Room, View
Dining Room Breakfast Nook, Formal Room, Dining Bar, Formal Area
Kitchen Breakfast Area, Other Counter, Island, Island w/Sink, Kitchen/Family Combo
Interior
Interior Features Formal Entry
Heating Central, Fireplace(s)
Cooling Ceiling Fan(s), Central
Flooring Carpet, Tile
Fireplaces Number 3
Fireplaces Type Master Bedroom, Dining Room, Family Room
Equipment Home Theater Equipment
Appliance Built-In BBQ, Built-In Gas Oven, Built-In Refrigerator, Hood Over Range, Dishwasher, Microwave, Double Oven
Laundry Cabinets, Inside Room
Exterior
Exterior Feature Balcony, BBQ Built-In, Fire Pit
Garage Attached
Garage Spaces 6.0
Pool Built-In, Pool/Spa Combo, Other
Utilities Available Solar
Amenities Available None
View Valley, Hills
Roof Type Tile
Topography Downslope
Porch Covered Deck
Private Pool Yes
Building
Lot Description Auto Sprinkler F&R, Cul-De-Sac, Curb(s)/Gutter(s), Landscape Back, Landscape Front
Story 2
Foundation Slab
Sewer In & Connected, Septic Pump
Water Well, Public
Level or Stories Two
Schools
Elementary Schools Loomis Union
Middle Schools Loomis Union
High Schools Placer Union High
School District Placer
Others
Senior Community No
Tax ID 455-130-013-000
Special Listing Condition None
Read Less Info
Want to know what your home might be worth? Contact us for a FREE valuation!

Our team is ready to help you sell your home for the highest possible price ASAP

Bought with Nick Sadek Sotheby's International Realty

"My job is to find and attract mastery-based agents to the office, protect the culture, and make sure everyone is happy! "
1610 R Street, Sacramento, California, 95811, United States


