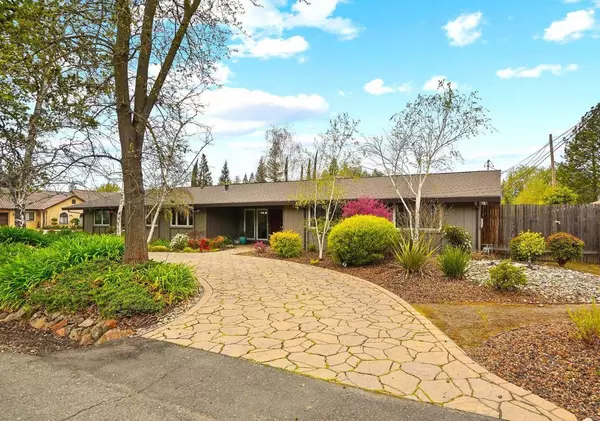$899,000
$899,000
For more information regarding the value of a property, please contact us for a free consultation.
4 Beds
3 Baths
2,087 SqFt
SOLD DATE : 06/07/2022
Key Details
Sold Price $899,000
Property Type Single Family Home
Sub Type Single Family Residence
Listing Status Sold
Purchase Type For Sale
Square Footage 2,087 sqft
Price per Sqft $430
Subdivision Snyder
MLS Listing ID 222032708
Sold Date 06/07/22
Bedrooms 4
Full Baths 3
HOA Y/N No
Originating Board MLS Metrolist
Year Built 1970
Lot Size 10,890 Sqft
Acres 0.25
Property Description
Welcome to 1535 Mission avenue! A rare opportunity to own in the Sought after and prestigious neighborhood of Mission Acres. This stunning Ranch style home features a horseshoe driveway surrounded by meticulously maintained plants and mature oak and birch trees. The main house has 3 bedrooms, 2 bathrooms, a sunken formal living room with vaulted ceilings and Anderson windows, stunning engineered hardwood floors, a newer $32,000 roof and gutters (2019), and multiple sliding glass doors leading to a beautiful sparkling pool/spa on a quarter acre lot. Wait, it gets even better... This property also offers a permitted detached ADU/casita with a private entrance, gorgeous tile floors, exposed beams, and a freshly remodeled kitchenette and bathroom. The home is featured on a corner lot and is minutes to Whole Foods, shopping, restaurants, parks and schools, including Mariemont elementary. Come see this show-stopper in person! Ps. It is said Tom Hanks swam in the pool in college. Just sayin.
Location
State CA
County Sacramento
Area 10608
Direction Take Fair Oaks, left on Mission, house on left hand side. OR take Adren blvd towards Carmichael, right on Mission, house will be on right side.
Rooms
Master Bathroom Outside Access, Walk-In Closet
Master Bedroom Walk-In Closet, Outside Access
Living Room Cathedral/Vaulted, Sunken, Open Beam Ceiling
Dining Room Dining/Living Combo
Kitchen Butlers Pantry
Interior
Heating Central
Cooling Central
Flooring Carpet, Tile, Wood
Fireplaces Number 1
Fireplaces Type Brick, Living Room, Wood Burning
Appliance Built-In Electric Oven, Hood Over Range, Dishwasher, Disposal, Electric Cook Top
Laundry Inside Room
Exterior
Exterior Feature Entry Gate
Garage Garage Facing Side
Garage Spaces 2.0
Fence Fenced
Pool Built-In
Utilities Available Cable Available, Public, Internet Available
Roof Type Composition
Private Pool Yes
Building
Lot Description Corner, Flag Lot
Story 1
Foundation Slab
Sewer Public Sewer
Water Public
Architectural Style Ranch
Schools
Elementary Schools San Juan Unified
Middle Schools San Juan Unified
High Schools San Juan Unified
School District Sacramento
Others
Senior Community No
Tax ID 289-0071-014-0000
Special Listing Condition None
Read Less Info
Want to know what your home might be worth? Contact us for a FREE valuation!

Our team is ready to help you sell your home for the highest possible price ASAP

Bought with GUIDE Real Estate

"My job is to find and attract mastery-based agents to the office, protect the culture, and make sure everyone is happy! "
1610 R Street, Sacramento, California, 95811, United States







