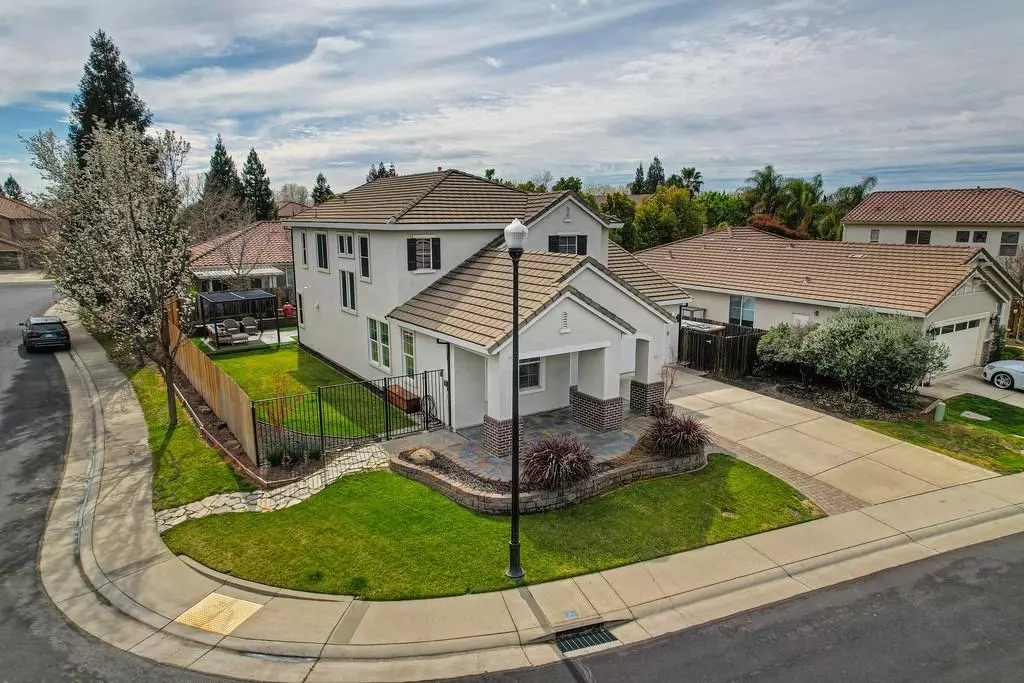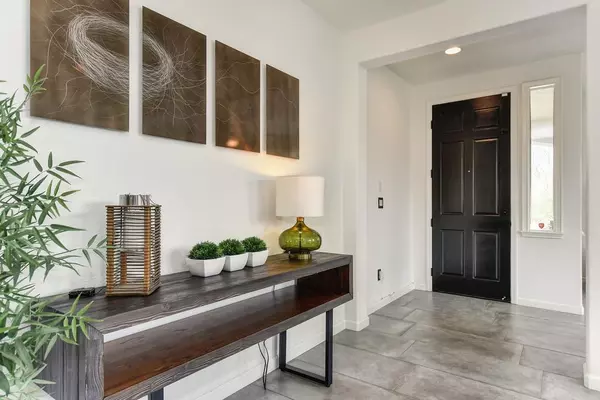$885,000
$895,000
1.1%For more information regarding the value of a property, please contact us for a free consultation.
3 Beds
3 Baths
2,529 SqFt
SOLD DATE : 06/03/2022
Key Details
Sold Price $885,000
Property Type Single Family Home
Sub Type Single Family Residence
Listing Status Sold
Purchase Type For Sale
Square Footage 2,529 sqft
Price per Sqft $349
Subdivision Diamond Creek
MLS Listing ID 222022755
Sold Date 06/03/22
Bedrooms 3
Full Baths 3
HOA Y/N No
Originating Board MLS Metrolist
Year Built 2002
Lot Size 7,558 Sqft
Acres 0.1735
Property Description
NEW PRICE! This meticulously maintained home located in highly desirable West Roseville location across the street from miles of walking /jogging trails, wild life preserve and Moonrock Horse Ranch. This beautiful home features over $100K in updates throughout the 2500+sqft including 3/4 bedrooms & 3 full baths. As you enter the home you will immediately take note of the pride of ownership and the impressive craftsmanship found throughout. Floor plan is highlighted with fully remolded (2021) gourmet kitchen with ample counter/cabinet space and breakfast nook that opens to family room w/fireplace & large windows that bring in lots of natural light next to remote guest bedroom & full bath. Upstairs offers open loft area prefect for office, Large master suite w/walk in closet & large bathroom w/tub, sep.shower, 2 sink vanity. The backyard oasis is showcased by the new(2021) saltwater pool & spa, inlayed decking in hardscape w/covered seating area. One of a kind property. MUST SEE!
Location
State CA
County Placer
Area 12747
Direction Hwy 65 to Blue Oaks/Washington Blvd right on Woodcreek Oaks Blvd.to Deschutes Drive left on Mccloud Way to address.
Rooms
Family Room Great Room
Master Bathroom Shower Stall(s), Double Sinks, Sunken Tub, Tub, Window
Master Bedroom Closet, Walk-In Closet
Living Room Great Room
Dining Room Dining/Living Combo, Formal Area
Kitchen Breakfast Area, Pantry Closet, Quartz Counter, Granite Counter, Island, Island w/Sink, Kitchen/Family Combo
Interior
Heating Central, Fireplace Insert, Gas
Cooling Ceiling Fan(s), Central, Whole House Fan
Flooring Carpet, Tile
Fireplaces Number 1
Fireplaces Type Insert, Family Room, Gas Starter
Window Features Dual Pane Full
Appliance Free Standing Refrigerator, Hood Over Range, Ice Maker, Dishwasher, Disposal, Microwave, Double Oven, Plumbed For Ice Maker
Laundry Cabinets, Hookups Only, Inside Area, Inside Room
Exterior
Garage Attached, Garage Facing Front
Garage Spaces 2.0
Fence Back Yard, Fenced
Pool Built-In, On Lot, Pool Sweep, Pool/Spa Combo, Salt Water, Gas Heat, Gunite Construction
Utilities Available Cable Available, Cable Connected, Public, Internet Available, Natural Gas Available, Natural Gas Connected
View Garden/Greenbelt, Other
Roof Type Tile
Topography Snow Line Below,Lot Grade Varies
Street Surface Asphalt,Paved
Porch Front Porch, Back Porch
Private Pool Yes
Building
Lot Description Auto Sprinkler F&R, Corner, Curb(s)/Gutter(s), Shape Irregular, Grass Artificial, Landscape Back, Landscape Front
Story 2
Foundation Slab
Sewer In & Connected
Water Water District, Public
Architectural Style Contemporary
Level or Stories Two
Schools
Elementary Schools Roseville City
Middle Schools Roseville City
High Schools Roseville Joint
School District Placer
Others
Senior Community No
Tax ID 482-140-014-000
Special Listing Condition Other
Pets Description Yes
Read Less Info
Want to know what your home might be worth? Contact us for a FREE valuation!

Our team is ready to help you sell your home for the highest possible price ASAP

Bought with Keller Williams Realty

"My job is to find and attract mastery-based agents to the office, protect the culture, and make sure everyone is happy! "
1610 R Street, Sacramento, California, 95811, United States







