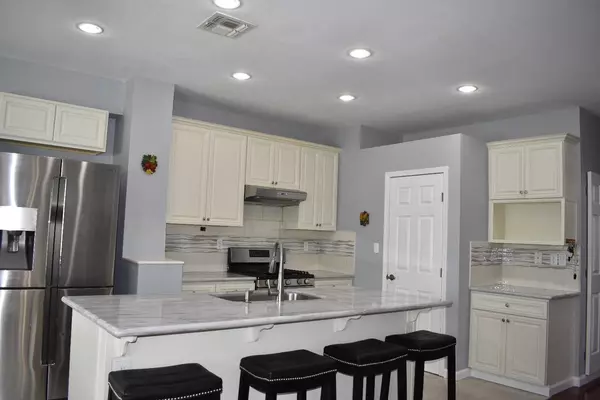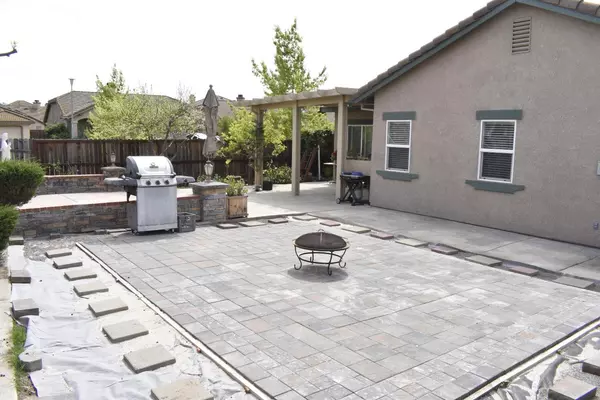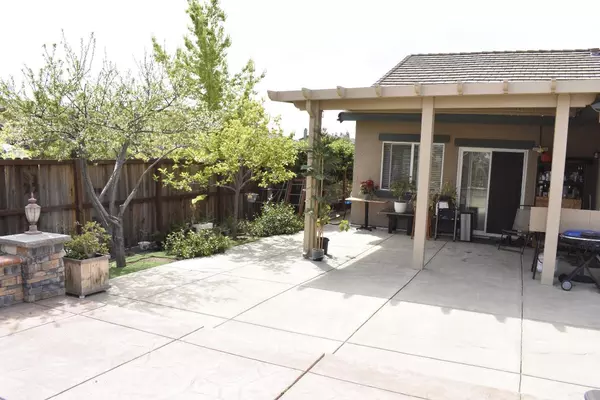$530,000
$526,777
0.6%For more information regarding the value of a property, please contact us for a free consultation.
3 Beds
2 Baths
1,638 SqFt
SOLD DATE : 05/27/2022
Key Details
Sold Price $530,000
Property Type Single Family Home
Sub Type Single Family Residence
Listing Status Sold
Purchase Type For Sale
Square Footage 1,638 sqft
Price per Sqft $323
Subdivision Meadowview Estates
MLS Listing ID 222037522
Sold Date 05/27/22
Bedrooms 3
Full Baths 2
HOA Y/N No
Originating Board MLS Metrolist
Year Built 2004
Lot Size 6,591 Sqft
Acres 0.1513
Property Description
This is a beautiful move-in ready 3 bed/2 bath home in a great neighborhood. The home is sitting on a premium corner lot, with paved designer steps leading to the front door of the house. There's new interior paint throughout the house, with marble counter tops in the kitchen. The living room, dining room, and kitchen are connected, open and spacious. Just feast your eyes on this beautiful, open, clean, spacious and paved back yard with patio. Plenty of room for the kids to play while you cook up your favorite foods on the grill. The side is also clean, clear, and paved for your enjoyment. The home is located closed to shopping, dining, grocery stores, and schools.
Location
State CA
County Sacramento
Area 10832
Direction From I-5 to Meadowview. Right on Amherst, continue on JohnStill, Left on Sweetbrier, first house on the right
Rooms
Master Bathroom Double Sinks, Tub w/Shower Over
Master Bedroom Closet, Outside Access
Living Room Other
Dining Room Dining/Living Combo
Kitchen Marble Counter, Pantry Closet, Kitchen/Family Combo
Interior
Heating Central
Cooling Ceiling Fan(s), Central
Flooring Laminate, Tile
Fireplaces Number 1
Fireplaces Type Family Room, Gas Log
Window Features Dual Pane Full
Appliance Built-In Gas Range, Dishwasher, Disposal
Laundry Cabinets, Inside Area
Exterior
Garage Attached, Garage Door Opener
Garage Spaces 2.0
Utilities Available Cable Available, Public, Internet Available
Roof Type Tile
Topography Level
Street Surface Paved
Private Pool No
Building
Lot Description Auto Sprinkler Front, Corner, Landscape Front, Low Maintenance
Story 1
Foundation Slab
Sewer In & Connected
Water Meter on Site, Public
Schools
Elementary Schools Sacramento Unified
Middle Schools Sacramento Unified
High Schools Sacramento Unified
School District Sacramento
Others
Senior Community No
Tax ID 052-0210-030-0000
Special Listing Condition None
Read Less Info
Want to know what your home might be worth? Contact us for a FREE valuation!

Our team is ready to help you sell your home for the highest possible price ASAP

Bought with eXp Realty of California Inc.

"My job is to find and attract mastery-based agents to the office, protect the culture, and make sure everyone is happy! "
1610 R Street, Sacramento, California, 95811, United States







