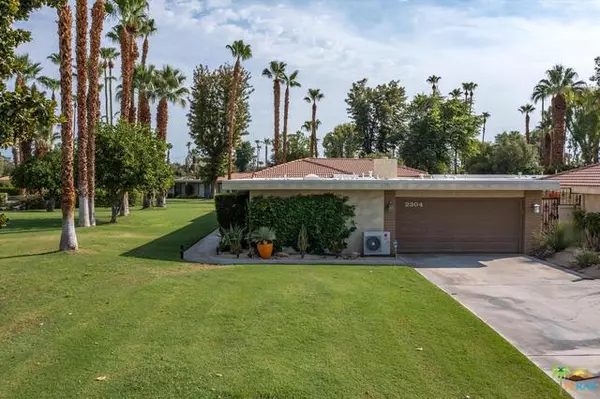$722,000
$649,000
11.2%For more information regarding the value of a property, please contact us for a free consultation.
3 Beds
4 Baths
1,944 SqFt
SOLD DATE : 08/16/2021
Key Details
Sold Price $722,000
Property Type Condo
Sub Type Condo
Listing Status Sold
Purchase Type For Sale
Square Footage 1,944 sqft
Price per Sqft $371
Subdivision Sunrise East
MLS Listing ID 21-759860
Sold Date 08/16/21
Style Contemporary
Bedrooms 3
Full Baths 1
Half Baths 1
Three Quarter Bath 2
Construction Status Updated/Remodeled
HOA Fees $640/mo
HOA Y/N Yes
Year Built 1973
Lot Size 3,049 Sqft
Acres 0.07
Property Description
Wow is what you'll say when you see this home! Gorgeously updated and remodeled, this single level, 3 bedroom, 3.5 bath home in Sunrise East is the one you've waited for! Step in through the glassed double door entry and you will find vaulted ceilings, updated lighting throughout. The beautifully open and remodeled kitchen features a dual fuel range and quartz countertops. Three spacious en-suite bedrooms are luxurious, giving you and your guests plenty of privacy. Plus, there is a powder room! The beautiful fountain in the atrium adds to the ambience of the public spaces of this home. An important feature of this desert home are the HVAC systems. The main system in the home was installed in 2020 and there are TWO mini-split systems, one for the Primary suite and one in the garage, both installed in 2021. All new windows and sliders were installed in 2020 as well. Solar roller shades are installed on most windows and a misting system on the rear patio will keep you cool. Sunrise East offers low density living, gated entry, acres of manicured grounds, 6 pools and spas, 2 tennis courts and 4 pickleball courts for play and relaxation. Shopping, entertainment and all that downtown Palm Springs has to offer are only minutes away. Don't delay, call today for your private viewing of this very special home!
Location
State CA
County Riverside
Area Palm Springs South End
Building/Complex Name Sunrise East
Zoning R1
Rooms
Dining Room 0
Kitchen Remodeled, Stone Counters
Interior
Interior Features Cathedral-Vaulted Ceilings
Heating Forced Air
Cooling Air Conditioning, Central, Ceiling Fan
Flooring Stained Concrete, Tile
Fireplaces Number 1
Fireplaces Type Gas Starter, Living Room
Equipment Alarm System, Ceiling Fan, Dishwasher, Gas Dryer Hookup, Dryer, Garbage Disposal, Range/Oven, Refrigerator, Washer, Microwave
Laundry Garage
Exterior
Parking Features Air Conditioned Garage, Attached, Driveway, Garage - 2 Car, Garage Is Attached
Garage Spaces 2.0
Pool Association Pool, Community
Amenities Available Assoc Maintains Landscape, Assoc Pet Rules, Gated Community, Pool, Spa, Tennis Courts
View Y/N Yes
View Green Belt, Mountains
Building
Story 1
Water District
Architectural Style Contemporary
Level or Stories Ground Level
Construction Status Updated/Remodeled
Others
Special Listing Condition Standard
Pets Allowed Assoc Pet Rules, Pets Permitted, Yes
Read Less Info
Want to know what your home might be worth? Contact us for a FREE valuation!

Our team is ready to help you sell your home for the highest possible price ASAP

The multiple listings information is provided by The MLSTM/CLAW from a copyrighted compilation of listings. The compilation of listings and each individual listing are ©2024 The MLSTM/CLAW. All Rights Reserved.
The information provided is for consumers' personal, non-commercial use and may not be used for any purpose other than to identify prospective properties consumers may be interested in purchasing. All properties are subject to prior sale or withdrawal. All information provided is deemed reliable but is not guaranteed accurate, and should be independently verified.
Bought with BD Homes-The Paul Kaplan Group

"My job is to find and attract mastery-based agents to the office, protect the culture, and make sure everyone is happy! "
1610 R Street, Sacramento, California, 95811, United States







