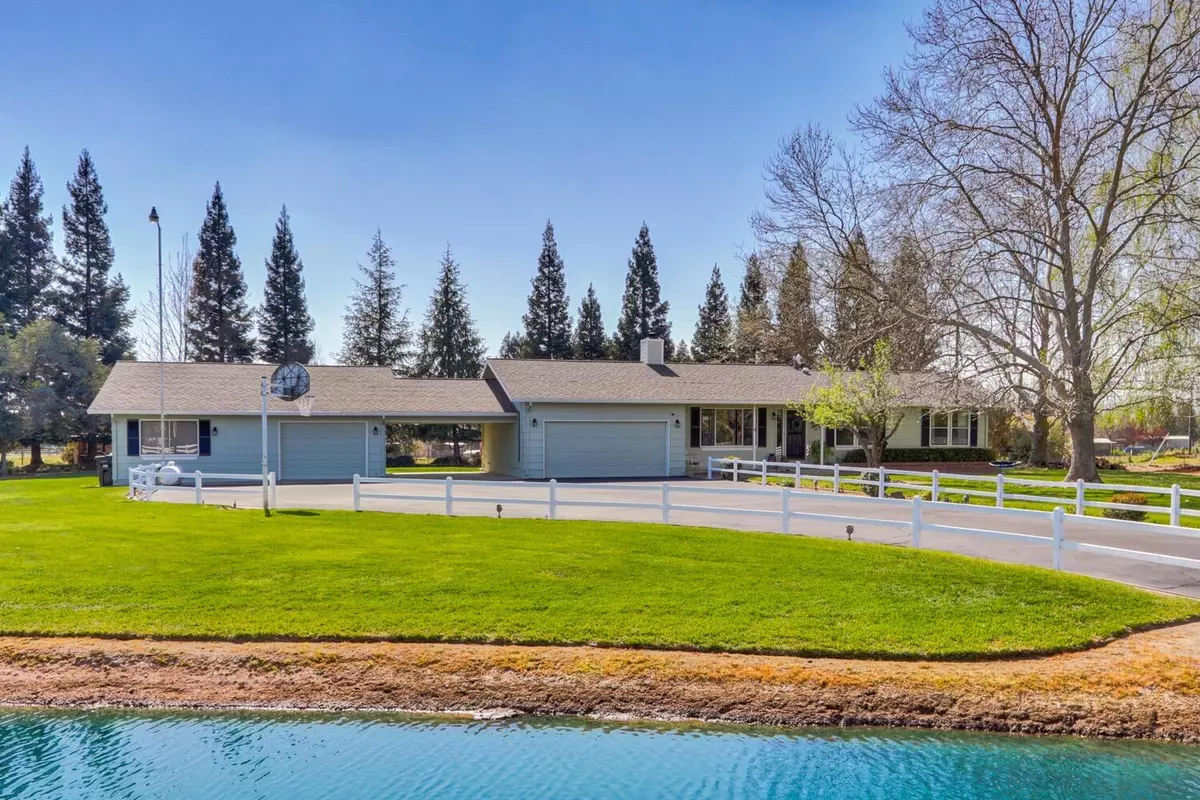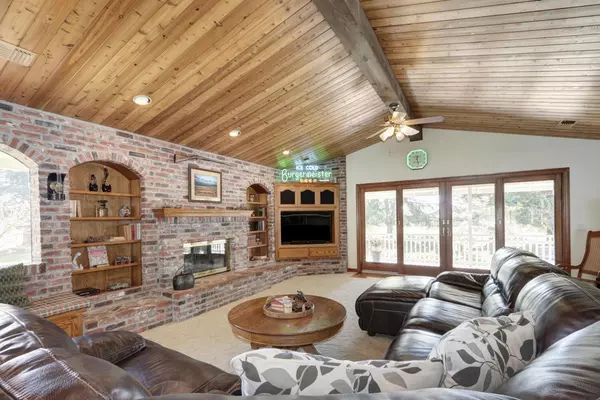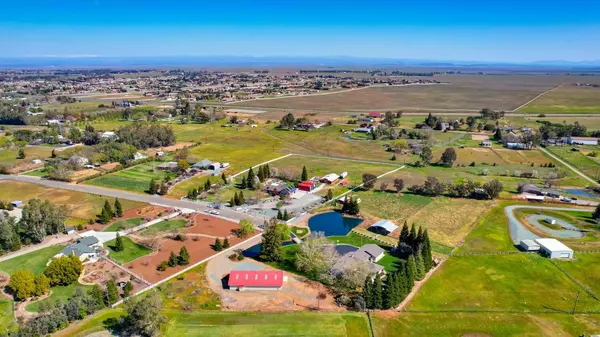$1,260,000
$1,200,000
5.0%For more information regarding the value of a property, please contact us for a free consultation.
4 Beds
4 Baths
2,455 SqFt
SOLD DATE : 04/22/2022
Key Details
Sold Price $1,260,000
Property Type Single Family Home
Sub Type Single Family Residence
Listing Status Sold
Purchase Type For Sale
Square Footage 2,455 sqft
Price per Sqft $513
MLS Listing ID 222017336
Sold Date 04/22/22
Bedrooms 4
Full Baths 3
HOA Y/N No
Originating Board MLS Metrolist
Year Built 1983
Lot Size 5.000 Acres
Acres 5.0
Property Description
Breathtaking 4 bedroom Rustic Ranch home on 5 acres in the heart of Wilton. Family room highlights a finely crafted wood plank ceiling, wood burning fireplace carved into exposed brick wall, shelving, & wet bar. Double sliding glass doors open directly to the back deck. A separate living room is your cozy sanctuary by the wood burning stove. Updated gourmet kitchen includes Cambria countertops & granite island, stunning marble backsplash, 6 burner gas range & double ovens. Large master includes a huge bathroom w/ soaking tub, oversized shower & tons of natural lighting. Great Newer roof vaulted ceilings, solar tubes & much more. No 5-acre ranch is complete w/out a country kissed game room w/ reclaimed barnwood & tin wall custom decor, sparkling pond, mature trees & a huge 40x80 shop for toys. An outdoor pavilion features a built-in stone fireplace for sunset gatherings & quiet time. 14x32 shed-row barn & a 44x32 Mare Motel, hay storage or livestock shelter. Tandem garage @ breezeway.
Location
State CA
County Sacramento
Area 10693
Direction Dillard Rd to Overland. Right on Montevideo
Rooms
Family Room Cathedral/Vaulted, Open Beam Ceiling
Master Bathroom Shower Stall(s), Double Sinks, Sitting Area, Skylight/Solar Tube, Soaking Tub, Sunken Tub, Tile, Window
Master Bedroom Closet, Ground Floor, Outside Access, Sitting Area
Living Room Cathedral/Vaulted
Dining Room Dining Bar, Dining/Family Combo, Formal Area, Other
Kitchen Pantry Closet, Quartz Counter, Island w/Sink, Kitchen/Family Combo
Interior
Interior Features Open Beam Ceiling, Wet Bar
Heating Central, Fireplace(s), Heat Pump, Wood Stove
Cooling Ceiling Fan(s), Central, Whole House Fan
Flooring Carpet, Linoleum, Wood
Fireplaces Number 2
Fireplaces Type Brick, Living Room, Family Room, Wood Burning, Wood Stove
Equipment Central Vac Plumbed
Window Features Bay Window(s)
Appliance Built-In Electric Oven, Free Standing Gas Range, Free Standing Refrigerator, Hood Over Range, Dishwasher, Disposal, Microwave, Double Oven, Plumbed For Ice Maker, Electric Water Heater
Laundry Cabinets, Inside Room
Exterior
Exterior Feature Fireplace
Garage 24'+ Deep Garage, Boat Storage, Detached, RV Storage, Garage Door Opener, Garage Facing Front, Guest Parking Available, See Remarks
Garage Spaces 4.0
Carport Spaces 1
Fence Fenced, Wood, Other
Utilities Available Cable Available, Electric, Internet Available, Natural Gas Connected
View Pasture, Other
Roof Type Composition
Topography Trees Many
Street Surface Asphalt
Porch Front Porch, Covered Deck, Uncovered Deck, Covered Patio
Private Pool No
Building
Lot Description Pond Year Round, Private, Dead End, Secluded, Shape Irregular, Landscape Misc, Other
Story 1
Foundation Raised
Sewer Septic System
Water Well
Architectural Style Ranch
Schools
Elementary Schools Elk Grove Unified
Middle Schools Elk Grove Unified
High Schools Elk Grove Unified
School District Sacramento
Others
Senior Community No
Tax ID 136-0101-030-0000
Special Listing Condition None
Pets Description Yes
Read Less Info
Want to know what your home might be worth? Contact us for a FREE valuation!

Our team is ready to help you sell your home for the highest possible price ASAP

Bought with Alpha Pacific Realty

"My job is to find and attract mastery-based agents to the office, protect the culture, and make sure everyone is happy! "
1610 R Street, Sacramento, California, 95811, United States







