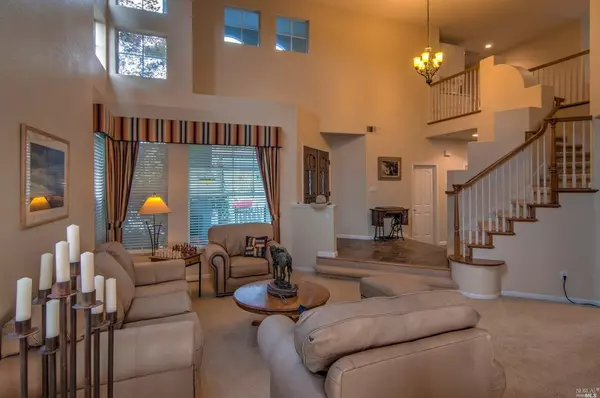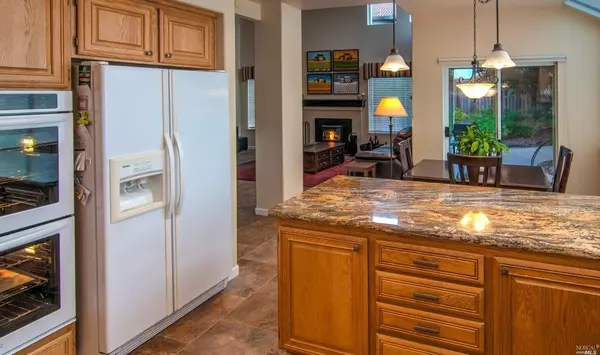$792,250
$799,500
0.9%For more information regarding the value of a property, please contact us for a free consultation.
5 Beds
3 Baths
2,928 SqFt
SOLD DATE : 09/27/2023
Key Details
Sold Price $792,250
Property Type Single Family Home
Sub Type Single Family Residence
Listing Status Sold
Purchase Type For Sale
Square Footage 2,928 sqft
Price per Sqft $270
Subdivision Southampton
MLS Listing ID 21612818
Sold Date 09/27/23
Bedrooms 5
Full Baths 3
HOA Y/N No
Originating Board MLS Metrolist
Year Built 1993
Lot Size 8,002 Sqft
Acres 0.1837
Property Description
Energy Efficient Open concept home, quiet court location with a secluded feel and open space views. Neighborhood close to Matthew Turner Elementary School and Community Park. 5 bedrooms 3 baths, upgraded Chef's kitchen w/Ganite Counter tops, 5 burner Dacor Gas Cooktop and Dual KitchenAid Ovens. Large Master Suite w/sitting area, fireplace and upgraded Master Bath w/whirlpool tub. MUST SEE!
Location
State CA
County Solano
Area Benicia 1
Direction Rose to Panorama to Casey Ct.
Rooms
Family Room Cathedral/Vaulted
Master Bathroom Tub
Living Room Cathedral/Vaulted
Dining Room Formal Area, Formal Room
Kitchen Pantry, Remodeled
Interior
Interior Features Cathedral Ceiling
Heating Central, Fireplace(s), Natural Gas, Solar Heating
Cooling Central
Flooring Carpet, Linoleum/Vinyl, Tile
Fireplaces Number 2
Fireplaces Type Family Room, Master Bedroom, Pellet Stove, Wood Burning, Other
Window Features Greenhouse Window(s),Window Screens,Dual Pane
Appliance Compactor, Dishwasher, Disposal, Double Oven, Gas Water Heater, Hood Over Range, Microwave, Self/Cont Clean Oven, Other, Built-In Oven, Cooktop Stove, Gas Range, Refrigerator
Laundry Dryer Included, Gas Hook-Up, Inside Room, Sink, Washer Included
Exterior
Exterior Feature Dog Run, Wet Bar
Parking Features Attached
Garage Spaces 3.0
Fence Wood
Utilities Available Public, Cable Available, Internet Available, Natural Gas Connected, PG&E, Solar
View Hills, Panoramic
Roof Type Tile
Private Pool No
Building
Lot Description Auto Sprinkler F&R, Cul-De-Sac, Landscape Back, Landscape Front, Landscape Misc
Story 2
Foundation Slab
Builder Name Southampton
Sewer Public Sewer
Water Public
Architectural Style Contemporary
Others
Senior Community No
Tax ID 0083-471-170
Special Listing Condition None
Read Less Info
Want to know what your home might be worth? Contact us for a FREE valuation!

Our team is ready to help you sell your home for the highest possible price ASAP

Bought with Hughes Realty

"My job is to find and attract mastery-based agents to the office, protect the culture, and make sure everyone is happy! "
1610 R Street, Sacramento, California, 95811, United States







