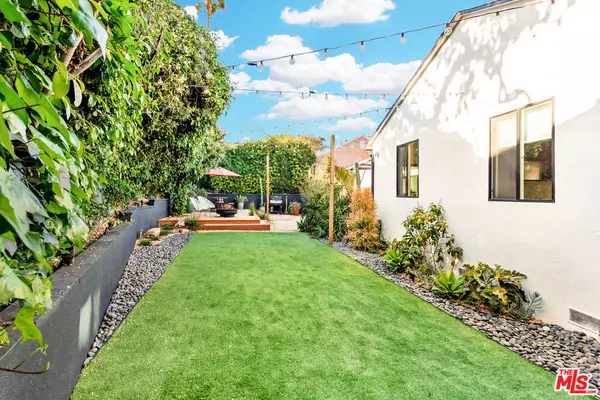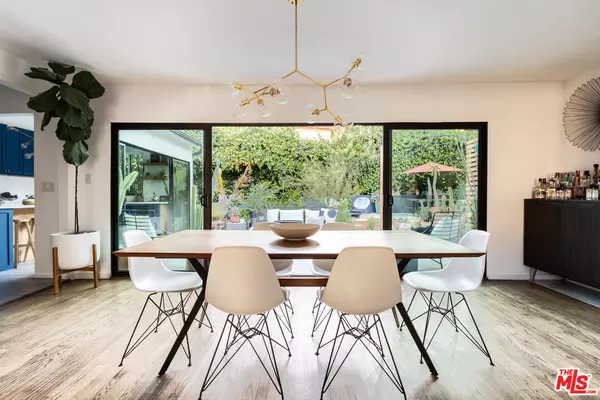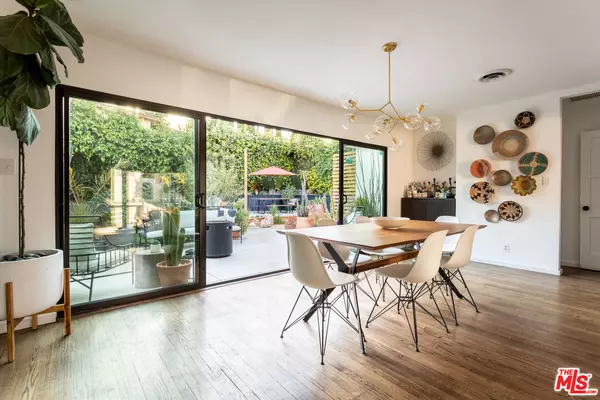$1,778,000
$1,299,000
36.9%For more information regarding the value of a property, please contact us for a free consultation.
3 Beds
2 Baths
1,820 SqFt
SOLD DATE : 04/21/2022
Key Details
Sold Price $1,778,000
Property Type Single Family Home
Sub Type Single Family Residence
Listing Status Sold
Purchase Type For Sale
Square Footage 1,820 sqft
Price per Sqft $976
MLS Listing ID 22-136437
Sold Date 04/21/22
Bedrooms 3
Full Baths 1
Half Baths 1
Construction Status Updated/Remodeled
HOA Y/N No
Year Built 1945
Lot Size 5,760 Sqft
Acres 0.1322
Property Description
Did you just wake up in your Palm Springs dream house, or are you really in the middle of LA? This is the indoor/outdoor flow that everyone wants, wrapped into a spacious, bright midcentury home. Wide open glass doors (16 feet wide!) stream light into the home, while connecting you with the nature beyond. It makes you feel like you're on vacation, every day. The outdoor patio that connects the kitchen and dining areas to the outside feels like an ultra private courtyard, a hallmark of the great midcentury homes. The stunningly landscaped backyard has been curated over time, with multiple thoughtful areas to enjoy. Dining. Seating. Entertaining. Quiet cloud-gazing in the hammock, listening to the wind rush through the trees of the lush avocado tree. You can have it all. Streamlined 1945 midcentury lines, warmed up with tasteful woods and updated style. Every inch of this home was lovingly curated by the current owners, restoring it to its historical glory and beyond. Gourmet kitchen designed by a pastry chef, with a professional Thermador stove and gleaming Viking fridge. Vaulted ceilings. 9 foot island perfect for preparing meals or serving a buffet to your friends gathered just beyond in the outdoor dining area. Separate butler's pantry features your coffee bar and those extra appliances for convenience. Laundry just beyond. Back in the main bedroom wing, you have a gorgeously remodeled bathroom with a relaxing deep tub and beautiful shower with a fun tile accent wall. The main bedroom features another glass door to the outside and ample closet space. The 3rd bedroom is set on the other side of the home, and features vaulted ceilings and a walkout to a private side patio - the perfect work-from-home space. The double-height garage offers an opportunity to explore expanding this gorgeous home, with another bedroom or ADU. Outside, you have space to finally invest in that fun weekend vintage car, with up to 7 parking spaces in the garage, gated parking space and driveway. Welcome to the undulating hills and winding streets of View Park. The rustling of the palm trees in the distance sounds like the ocean, which is a convenient 14 minute drive away on a leisurely weekend morning. Tree-lined Monteith Park is a short stroll away. This amazing location feels like you live in a secluded neighborhood, while in fact being close to fun local businesses - equally close to both bustling Leimert Park and the art deco low rise shops on Slauson and Angeles Vista. Visit Puerto Nuevo for a weekday diner breakfast with a friend. Need a coffee break? Hilltop coffee has some of the best coffee in the city, and don't forget their fresh beignets! Or pop into the Googie landmark Simply Wholesome for a snack. Enjoy Jon & Vinny's and Helen's Wines just around the corner. Later, stop by Post & Beam for happy hour with delicious artisanal cocktails. Enjoy beautiful local parks like Ladera Park and North Park. Have fun on the 13 mile Park to Playa bike trail (from the Baldwin Hills Parklands to the Pacific Ocean!) orwatch the sunset with your dogin hilly 400 acre Kenneth Hahn Park, with bonus 360 degree views of LA. All this amongst gentle hills and historic beauty, in a cozy neighborhood pocket just 20 minutes from DTLA, 10 minutes from Culver City, and 15 from the beach! Welcome to ViewParkMidcentury.com. Offers due Mon 3/28 5 pm.
Location
State CA
County Los Angeles
Area Park Hills Heights
Zoning LCR1*
Rooms
Other Rooms None
Dining Room 1
Kitchen Remodeled, Quartz Counters, Island
Interior
Interior Features High Ceilings (9 Feet+), Turnkey
Heating Central
Cooling Air Conditioning, Central
Flooring Hardwood
Fireplaces Number 1
Fireplaces Type Living Room
Equipment Refrigerator, Range/Oven, Alarm System, Dishwasher, Washer, Dryer
Laundry Laundry Area
Exterior
Parking Features Garage, Garage - 2 Car, Gated, Garage Is Attached, Driveway, Driveway - Concrete
Garage Spaces 6.0
Pool None
Waterfront Description None
View Y/N 1
View Tree Top, City Lights
Building
Lot Description Back Yard, Fenced, Fenced Yard, Lawn, Sidewalks, Yard
Story 1
Structure Type Stucco
Construction Status Updated/Remodeled
Others
Special Listing Condition Standard
Read Less Info
Want to know what your home might be worth? Contact us for a FREE valuation!

Our team is ready to help you sell your home for the highest possible price ASAP

The multiple listings information is provided by The MLSTM/CLAW from a copyrighted compilation of listings. The compilation of listings and each individual listing are ©2024 The MLSTM/CLAW. All Rights Reserved.
The information provided is for consumers' personal, non-commercial use and may not be used for any purpose other than to identify prospective properties consumers may be interested in purchasing. All properties are subject to prior sale or withdrawal. All information provided is deemed reliable but is not guaranteed accurate, and should be independently verified.
Bought with The Agency

"My job is to find and attract mastery-based agents to the office, protect the culture, and make sure everyone is happy! "
1610 R Street, Sacramento, California, 95811, United States







