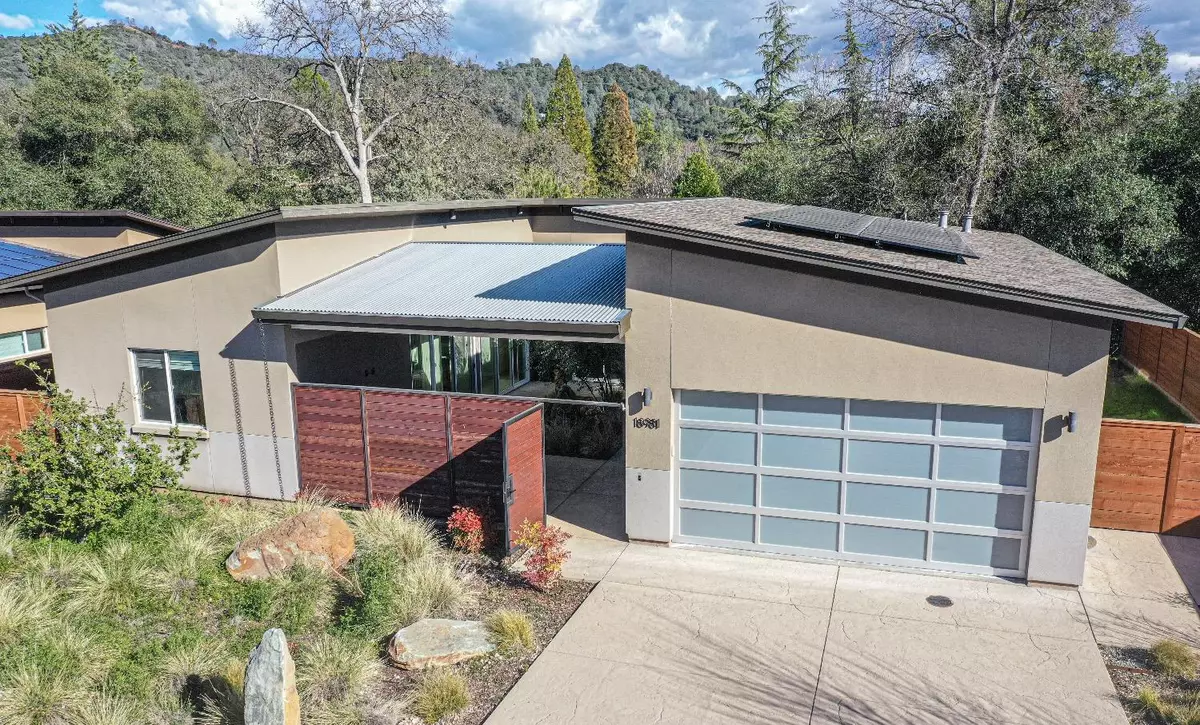$615,000
$619,000
0.6%For more information regarding the value of a property, please contact us for a free consultation.
3 Beds
2 Baths
1,848 SqFt
SOLD DATE : 01/18/2023
Key Details
Sold Price $615,000
Property Type Single Family Home
Sub Type Single Family Residence
Listing Status Sold
Purchase Type For Sale
Square Footage 1,848 sqft
Price per Sqft $332
Subdivision Boulders
MLS Listing ID 222029304
Sold Date 01/18/23
Bedrooms 3
Full Baths 2
HOA Fees $125/mo
HOA Y/N Yes
Originating Board MLS Metrolist
Year Built 2016
Lot Size 8,276 Sqft
Acres 0.19
Property Description
Eco-features include owned Solar Panels, Geo-Thermal heating and cooling, 3D Max Windows, spray foam insulation, and LED lighting. An open floor plan and Great Room receive ample natural light and offers a variety of options for living space and decor. The Great Room opens through sliding doors to a large partially covered courtyard with a propane fireplace and cable hook up. The kitchen boasts high end finishes and appliances with a hooded gas range. Master bedroom has a walk-in closet, dual sinks and a no-step-shower. Two additional bedrooms and a guest bathroom, separated from the living area, provide privacy and quiet space for family members or overnight guests. The inside Laundry Room leads to the two car finished garage. There are two fully fenced side yards offering options for gardening, projects, and a safe outdoor haven for your beloved pets. This home offers a rare opportunity to acquire a unique and eco-friendly home within the beauty of the Sierra Nevada Foothills.
Location
State CA
County Tuolumne
Area 22040
Direction Hwy 108 to Golf Links Road to Ranch Road and the main gate of Boulders. Or, Hwy 108 to 5th avenue to Jamestown Road to Ranch Road.
Rooms
Living Room Great Room
Dining Room Dining Bar, Dining/Family Combo
Kitchen Quartz Counter
Interior
Heating See Remarks, Other
Cooling Other
Flooring Carpet, Laminate
Window Features Triple Pane Full,Window Coverings
Laundry Cabinets, Gas Hook-Up, Inside Room
Exterior
Exterior Feature Fireplace, Covered Courtyard, Entry Gate
Parking Features Garage Facing Front
Garage Spaces 2.0
Fence Back Yard
Utilities Available Cable Connected, Solar, Internet Available
Amenities Available None
View Woods
Roof Type Composition
Topography Level
Street Surface Asphalt
Private Pool No
Building
Lot Description Auto Sprinkler F&R, Private, Gated Community, Low Maintenance
Story 1
Foundation Slab
Sewer Public Sewer
Water Water District
Architectural Style Contemporary
Schools
Elementary Schools Jamestown
Middle Schools Jamestown
High Schools Sonora Union High
School District Tuolumne
Others
HOA Fee Include MaintenanceGrounds
Senior Community No
Tax ID 059-681-002
Special Listing Condition None
Pets Allowed Yes
Read Less Info
Want to know what your home might be worth? Contact us for a FREE valuation!

Our team is ready to help you sell your home for the highest possible price ASAP

Bought with Non-MLS Office

"My job is to find and attract mastery-based agents to the office, protect the culture, and make sure everyone is happy! "
1610 R Street, Sacramento, California, 95811, United States







