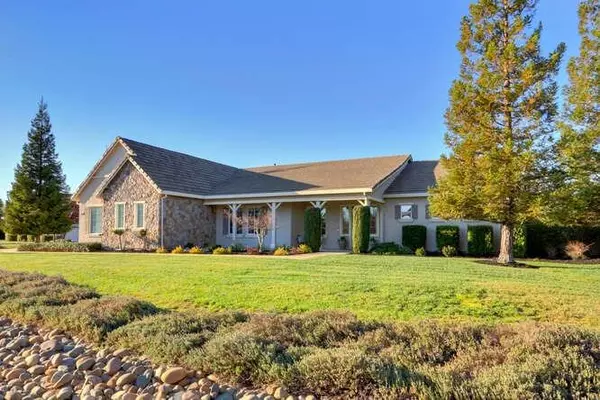$1,351,000
$1,295,000
4.3%For more information regarding the value of a property, please contact us for a free consultation.
4 Beds
3 Baths
3,208 SqFt
SOLD DATE : 04/01/2022
Key Details
Sold Price $1,351,000
Property Type Single Family Home
Sub Type Single Family Residence
Listing Status Sold
Purchase Type For Sale
Square Footage 3,208 sqft
Price per Sqft $421
Subdivision Remington Estates
MLS Listing ID 222028755
Sold Date 04/01/22
Bedrooms 4
Full Baths 3
HOA Fees $120/mo
HOA Y/N Yes
Originating Board MLS Metrolist
Year Built 2003
Lot Size 0.982 Acres
Acres 0.9819
Property Description
Welcome to Silvergate! This beautiful one-story home is nestled on nearly one an acre lot in East Elk Grove's most sought after gated community. The home features 4 bedrooms plus 1 office (that could easily be converted into a bedroom), and 3 full bathrooms. This spectacular floor plan offers an open concept with a large kitchen, granite counters, and plenty of cabinet space, stainless steel appliances including a five burner gas stove, and double ovens.The spacious master retreat has access to the patio and boasts a large walk-in closet. Beautiful high ceilings and many windows give this home lots of natural light. This lot can accommodate future casita or ADU, Pool, RV/boat access and so much more. Located near the desirable EGUSD school district and top ranking Pleasant Grove High School.
Location
State CA
County Sacramento
Area 10624
Direction Hwy 99 to Bond Road. Go East to Bradshaw Road. Turn left. Turn left onto Silvergate Lane. Property is ahead on left hand side. Cross Street is Bradshaw
Rooms
Family Room Great Room, View
Master Bathroom Shower Stall(s), Double Sinks, Soaking Tub, Tile, Walk-In Closet 2+, Window
Master Bedroom Outside Access, Walk-In Closet 2+
Living Room View
Dining Room Dining Bar, Dining/Family Combo, Formal Area
Kitchen Granite Counter, Island w/Sink, Kitchen/Family Combo
Interior
Interior Features Formal Entry
Heating Central, Fireplace(s), Gas
Cooling Ceiling Fan(s), Central
Flooring Carpet, Laminate, Tile
Fireplaces Number 1
Fireplaces Type Circulating, Family Room, Gas Log
Window Features Dual Pane Full,Window Coverings,Window Screens
Appliance Built-In Electric Oven, Gas Cook Top, Dishwasher, Disposal, Microwave
Laundry Cabinets, Electric, Gas Hook-Up, Inside Room
Exterior
Garage Attached, RV Access, RV Possible, Garage Door Opener, Uncovered Parking Spaces 2+, Garage Facing Side, Guest Parking Available, Workshop in Garage
Garage Spaces 4.0
Fence Back Yard, Metal, Fenced
Utilities Available Cable Available, Cable Connected, Public, Natural Gas Available
Amenities Available None
View Orchard, Pasture
Roof Type Tile
Topography Level
Street Surface Paved
Porch Front Porch, Covered Patio
Private Pool No
Building
Lot Description Auto Sprinkler F&R, Private, Gated Community, Landscape Back, Landscape Front
Story 1
Foundation Slab
Sewer In & Connected, Public Sewer
Water Meter on Site, Public
Architectural Style Cape Cod, Traditional
Level or Stories One
Schools
Elementary Schools Elk Grove Unified
Middle Schools Elk Grove Unified
High Schools Elk Grove Unified
School District Sacramento
Others
Senior Community No
Restrictions Exterior Alterations
Tax ID 127-0830-014-0000
Special Listing Condition None
Read Less Info
Want to know what your home might be worth? Contact us for a FREE valuation!

Our team is ready to help you sell your home for the highest possible price ASAP

Bought with Martin Pierucci

"My job is to find and attract mastery-based agents to the office, protect the culture, and make sure everyone is happy! "
1610 R Street, Sacramento, California, 95811, United States







