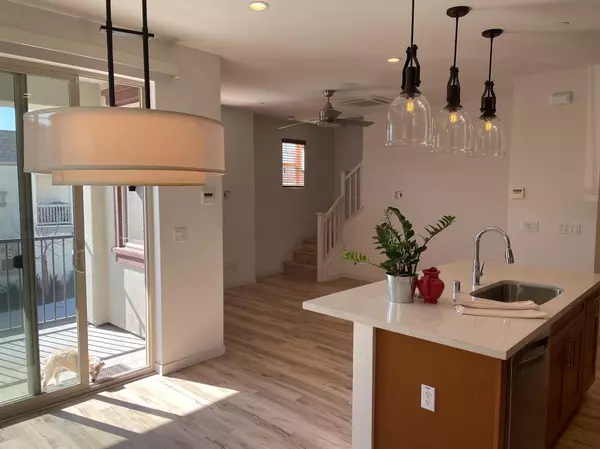$510,000
$524,000
2.7%For more information regarding the value of a property, please contact us for a free consultation.
2 Beds
3 Baths
1,116 SqFt
SOLD DATE : 01/19/2023
Key Details
Sold Price $510,000
Property Type Condo
Sub Type Condominium
Listing Status Sold
Purchase Type For Sale
Square Footage 1,116 sqft
Price per Sqft $456
Subdivision The Mills At Broadway #1 Phase 4
MLS Listing ID 222012557
Sold Date 01/19/23
Bedrooms 2
Full Baths 2
HOA Fees $126/mo
HOA Y/N Yes
Originating Board MLS Metrolist
Year Built 2016
Lot Size 680 Sqft
Acres 0.0156
Property Description
The Mill at Broadway. This condo is located on a corner lot offering an abundance of natural light and views of open space. $30,000 in upgrades includes maple cabinets, quartz counter tops and LVP wood flooring throughout. Lighting fixtures and fans added as well. Solar is owned which makes this a very energy efficient home. Tankless water heater, keyless entry, private garage, dog parks, trails and EV charging on site. Close to public transportation and freeway access.
Location
State CA
County Sacramento
Area 10818
Direction Broadway to 5th Street, right on Cleat Lane, end unit on right side.
Rooms
Master Bathroom Shower Stall(s), Double Sinks, Tile, Quartz, Window
Master Bedroom Closet
Living Room Cathedral/Vaulted
Dining Room Dining Bar, Dining/Family Combo, Space in Kitchen
Kitchen Quartz Counter, Island, Island w/Sink, Kitchen/Family Combo
Interior
Heating Central, Electric, MultiZone
Cooling Ceiling Fan(s), Central, MultiUnits, MultiZone
Flooring Simulated Wood, Laminate, Vinyl
Window Features Dual Pane Full,Window Coverings,Window Screens
Appliance Free Standing Gas Oven, Free Standing Gas Range, Free Standing Refrigerator, Gas Plumbed, Dishwasher, Disposal, Microwave, Tankless Water Heater
Laundry Laundry Closet, Gas Hook-Up, Stacked Only, Washer/Dryer Stacked Included
Exterior
Exterior Feature Balcony
Parking Features Garage Door Opener, Garage Facing Side
Garage Spaces 1.0
Utilities Available Solar, Internet Available, Natural Gas Connected
Amenities Available Dog Park, Trails, Park
Roof Type Composition
Topography Level
Street Surface Paved
Porch Covered Deck
Private Pool No
Building
Lot Description Corner, Curb(s)/Gutter(s)
Story 3
Unit Location End Unit
Foundation Concrete
Builder Name Bartis Homes
Sewer Sewer Connected, Public Sewer
Water Meter on Site, Public
Architectural Style Contemporary, Traditional
Level or Stories ThreeOrMore
Schools
Elementary Schools Sacramento Unified
Middle Schools Sacramento Unified
High Schools Sacramento Unified
School District Sacramento
Others
HOA Fee Include MaintenanceGrounds, Other
Senior Community No
Restrictions Rental(s),Signs,Parking
Tax ID 009-0400-010-0002
Special Listing Condition None
Pets Description Yes
Read Less Info
Want to know what your home might be worth? Contact us for a FREE valuation!

Our team is ready to help you sell your home for the highest possible price ASAP

Bought with Kinship Real Estate

"My job is to find and attract mastery-based agents to the office, protect the culture, and make sure everyone is happy! "
1610 R Street, Sacramento, California, 95811, United States







