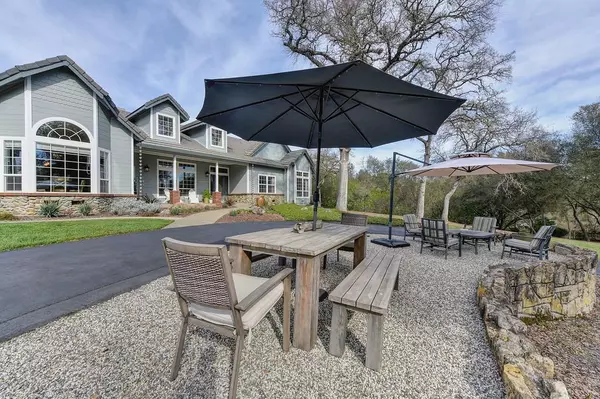$1,670,000
$1,575,000
6.0%For more information regarding the value of a property, please contact us for a free consultation.
5 Beds
3 Baths
3,800 SqFt
SOLD DATE : 03/29/2022
Key Details
Sold Price $1,670,000
Property Type Single Family Home
Sub Type Single Family Residence
Listing Status Sold
Purchase Type For Sale
Square Footage 3,800 sqft
Price per Sqft $439
MLS Listing ID 222005475
Sold Date 03/29/22
Bedrooms 5
Full Baths 3
HOA Y/N No
Originating Board MLS Metrolist
Year Built 1997
Lot Size 2.250 Acres
Acres 2.25
Property Description
Drive up to your private gate and welcome to your fabulous sprawling front yard with mature trees and plenty of room for privacy and play. This approx 3800 sq ft home lives like a one story with the Primary suite and 4 secondary rooms on the main level. The Kitchen and nook are adjoining the family room making it great for conversation and entertaining. The home features a large walk-in pantry, 4 fireplaces, a modern elegance, a 4 car garage, and a large private room upstairs with its own bathroom and kitchen (no appliances)along with lots of storage area. This beauty sits on a tucked away on a serene setting in the heart of granite bay on over 2 acres of gorgeous grounds.
Location
State CA
County Placer
Area 12746
Direction Barton Rd. to Gibson to Memory Ln.
Rooms
Master Bathroom Shower Stall(s), Double Sinks, Sunken Tub, Walk-In Closet
Master Bedroom Ground Floor
Living Room Great Room
Dining Room Breakfast Nook, Formal Room
Kitchen Breakfast Area, Pantry Closet, Granite Counter, Island
Interior
Interior Features Skylight(s), Wet Bar
Heating Central, Fireplace(s)
Cooling Ceiling Fan(s), Central, Whole House Fan
Flooring Carpet
Fireplaces Number 4
Fireplaces Type Living Room, Master Bedroom, Family Room, Gas Log, Other
Window Features Dual Pane Full
Appliance Built-In Gas Range, Double Oven
Laundry Cabinets, Inside Room
Exterior
Garage Attached
Garage Spaces 4.0
Utilities Available All Public
Roof Type Tile
Topography Lot Grade Varies,Trees Few
Private Pool No
Building
Lot Description Auto Sprinkler Front, Other
Story 2
Foundation Raised
Sewer Septic System
Water Public
Architectural Style Farmhouse
Schools
Elementary Schools Eureka Union
Middle Schools Eureka Union
High Schools Roseville Joint
School District Placer
Others
Senior Community No
Tax ID 046-121-012-000
Special Listing Condition None
Pets Description Yes
Read Less Info
Want to know what your home might be worth? Contact us for a FREE valuation!

Our team is ready to help you sell your home for the highest possible price ASAP

Bought with Legacy Properties

"My job is to find and attract mastery-based agents to the office, protect the culture, and make sure everyone is happy! "
1610 R Street, Sacramento, California, 95811, United States







