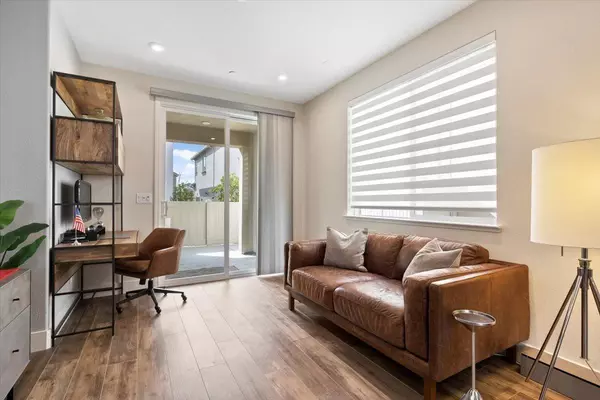$620,000
$579,990
6.9%For more information regarding the value of a property, please contact us for a free consultation.
3 Beds
3 Baths
1,789 SqFt
SOLD DATE : 03/29/2022
Key Details
Sold Price $620,000
Property Type Single Family Home
Sub Type Single Family Residence
Listing Status Sold
Purchase Type For Sale
Square Footage 1,789 sqft
Price per Sqft $346
Subdivision Liberty Village
MLS Listing ID 222025166
Sold Date 03/29/22
Bedrooms 3
Full Baths 2
HOA Fees $199/mo
HOA Y/N Yes
Originating Board MLS Metrolist
Year Built 2019
Lot Size 2,226 Sqft
Acres 0.0511
Property Description
Beautiful 3 bed/2.5 bath home in Liberty Village Roseville! Perfectly situated in a private location in a desirable neighborhood! This immaculate, move-in ready home features an open floor plan, gorgeous kitchen includes grey cabinetry with white subway tile, stainless steel appliances, quartz counter tops, pantry cabinet and overlooks dining area and spacious main living space. Custom VCT laminate floors throughout entire home. Custom window coverings, Ceiling fan prewire in almost every room. Loft area upstairs, two favorably sized bedrooms connected by Jack & Jill bathroom, and a large master bedroom w/ generous walk in closet. All bedrooms have custom closet organizers. Upstairs Laundry w/ washer and dryer. Other features include, Ring door bell, HD Surveillance camera, Whole house fan, covered patio, large two car garage w/ custom cabinets / Loft storage/ and epoxy floor. Walking distance to parks, shopping, dining and more! Don't miss this amazing home.
Location
State CA
County Placer
Area 12747
Direction From Hwy 65, Take Pleasant Grove Blvd West. Right on Misty Wood Dr. Right on Knox Way. Home is on right at end of court. 1177 Knox Way, Cross Street Pleasant Grove
Rooms
Master Bathroom Shower Stall(s), Double Sinks, Quartz, Window
Master Bedroom Closet
Living Room Great Room
Dining Room Breakfast Nook, Dining/Family Combo, Space in Kitchen
Kitchen Breakfast Area, Pantry Cabinet, Quartz Counter, Island, Kitchen/Family Combo
Interior
Heating Central
Cooling Ceiling Fan(s), Central
Flooring Laminate, Tile
Appliance Free Standing Gas Range, Free Standing Refrigerator, Dishwasher, Disposal, Microwave, Tankless Water Heater
Laundry Dryer Included, Upper Floor, Washer Included
Exterior
Parking Features 24'+ Deep Garage, Side-by-Side, Garage Door Opener, Garage Facing Rear, Guest Parking Available
Garage Spaces 2.0
Fence Vinyl
Utilities Available Cable Available, Electric, Natural Gas Available
Amenities Available Barbeque, Park
Roof Type Cement
Private Pool No
Building
Lot Description Dead End, Shape Regular, Low Maintenance
Story 2
Foundation Slab
Builder Name Taylor Morrison
Sewer In & Connected, Public Sewer
Water Public
Level or Stories Two
Schools
Elementary Schools Roseville City
Middle Schools Roseville City
High Schools Roseville Joint
School District Placer
Others
HOA Fee Include MaintenanceGrounds
Senior Community No
Tax ID 477-670-021-000
Special Listing Condition None
Read Less Info
Want to know what your home might be worth? Contact us for a FREE valuation!

Our team is ready to help you sell your home for the highest possible price ASAP

Bought with Place One

"My job is to find and attract mastery-based agents to the office, protect the culture, and make sure everyone is happy! "
1610 R Street, Sacramento, California, 95811, United States







