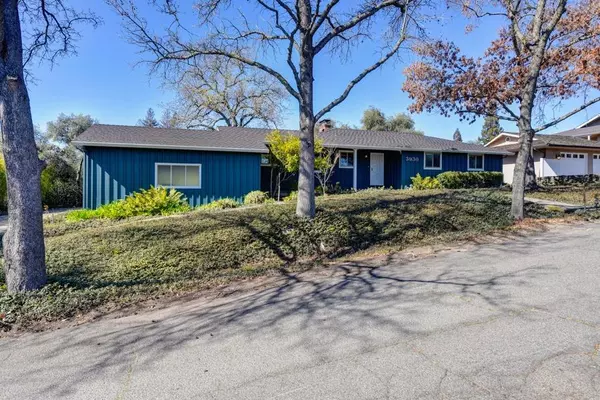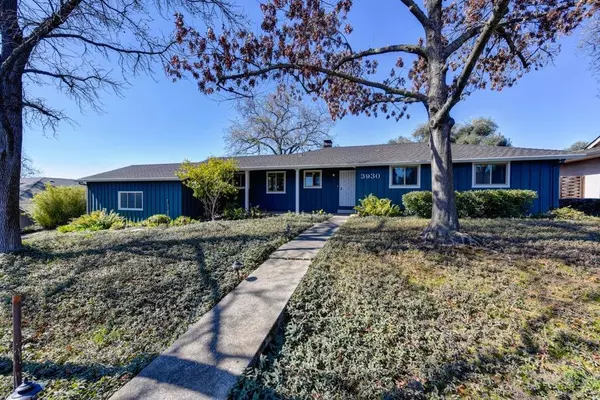$674,000
$599,000
12.5%For more information regarding the value of a property, please contact us for a free consultation.
3 Beds
2 Baths
1,562 SqFt
SOLD DATE : 03/25/2022
Key Details
Sold Price $674,000
Property Type Single Family Home
Sub Type Single Family Residence
Listing Status Sold
Purchase Type For Sale
Square Footage 1,562 sqft
Price per Sqft $431
Subdivision Magnolia Hills
MLS Listing ID 222018509
Sold Date 03/25/22
Bedrooms 3
Full Baths 2
HOA Y/N No
Originating Board MLS Metrolist
Year Built 1956
Lot Size 0.320 Acres
Acres 0.32
Property Description
This mid-century 3 bedroom, 2 bath ranchette is nestled on a private .32 acre lot, located in a desirable Fair Oaks neighborhood. Many major improvements have been made to date. Dual pane windows, newer roof/gutters, water heater, main sewer line replaced, MB and Hall bath remodeled/upgraded and much more, but this quaint custom 1950's home needs your designer and decorating touches to make it shine again. Both dining and living rooms have wood burning brick fireplaces and the seller says there are hardwood floors underneath the carpet. The large 2-car garage has had structural upgrades to accommodate the seller's love for working on cars plus there is ample parking in the driveway with possible RV or Boat parking. The private backyard is perfect for BBQ's, entertaining, or relaxing by the quarry tinted pool. This unique property is in incredible location minutes away from the historic Fair Oaks Village, American River and the many bike & hiking trails. A perfect place to call home!
Location
State CA
County Sacramento
Area 10628
Direction Fair Oaks Blvd. to New York Ave., left on Magnolia, right on Orangewood Dr.
Rooms
Master Bathroom Shower Stall(s), Dual Flush Toilet, Low-Flow Shower(s), Low-Flow Toilet(s), Tile, Radiant Heat, Window
Master Bedroom Closet, Ground Floor
Living Room Other
Dining Room Breakfast Nook, Formal Room
Kitchen Breakfast Area, Laminate Counter
Interior
Heating Central, Radiant Floor, Fireplace(s), Natural Gas
Cooling Central, Whole House Fan
Flooring Carpet, Linoleum, Tile, Wood
Fireplaces Number 2
Fireplaces Type Brick, Living Room, Dining Room, Wood Burning
Window Features Dual Pane Full,Window Coverings,Window Screens
Appliance Built-In Electric Range, Free Standing Refrigerator, Ice Maker, Dishwasher, Disposal, Plumbed For Ice Maker
Laundry Cabinets, Dryer Included, Sink, Electric, Space For Frzr/Refr, Ground Floor, Washer Included, Inside Room
Exterior
Garage Attached, RV Possible, Garage Door Opener, Garage Facing Rear, Interior Access
Garage Spaces 2.0
Fence Back Yard, Chain Link, Wood
Pool Built-In, On Lot, Pool Sweep, Gunite Construction
Utilities Available Cable Connected, Dish Antenna, Public, Electric, Natural Gas Connected
Roof Type Composition
Topography Lot Grade Varies,Trees Many
Street Surface Paved
Porch Back Porch, Covered Patio
Private Pool Yes
Building
Lot Description Auto Sprinkler F&R, Shape Regular, Low Maintenance
Story 1
Foundation Concrete, Raised
Sewer Abandoned Septic, In & Connected, Public Sewer
Water Meter on Site, Water District, Public
Architectural Style Ranch
Level or Stories One, MultiSplit
Schools
Elementary Schools San Juan Unified
Middle Schools San Juan Unified
High Schools San Juan Unified
School District Sacramento
Others
Senior Community No
Restrictions Tree Ordinance
Tax ID 242-0243-003-0000
Special Listing Condition Successor Trustee Sale
Read Less Info
Want to know what your home might be worth? Contact us for a FREE valuation!

Our team is ready to help you sell your home for the highest possible price ASAP

Bought with Dunnigan, REALTORS

"My job is to find and attract mastery-based agents to the office, protect the culture, and make sure everyone is happy! "
1610 R Street, Sacramento, California, 95811, United States







