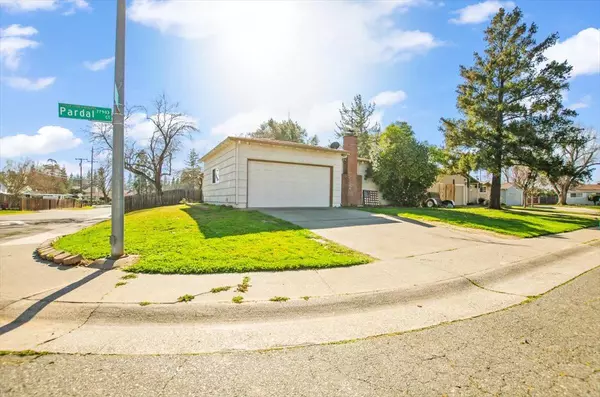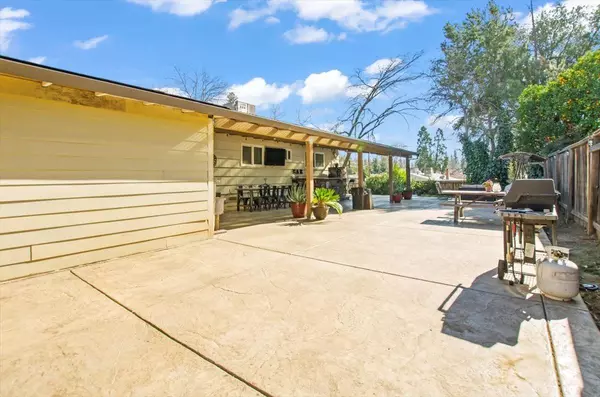$525,000
$479,000
9.6%For more information regarding the value of a property, please contact us for a free consultation.
3 Beds
2 Baths
1,526 SqFt
SOLD DATE : 03/09/2022
Key Details
Sold Price $525,000
Property Type Single Family Home
Sub Type Single Family Residence
Listing Status Sold
Purchase Type For Sale
Square Footage 1,526 sqft
Price per Sqft $344
MLS Listing ID 222013919
Sold Date 03/09/22
Bedrooms 3
Full Baths 2
HOA Y/N No
Originating Board MLS Metrolist
Year Built 1960
Lot Size 0.270 Acres
Acres 0.27
Property Description
Enjoy single story living with over a 1/4 acre corner lot on a quiet court! This adorable home has all the charm of country living with all the city amenities. Take a walk down Patton Ave. just a few homes and there's horse property! It doesn't get much cuter than that. What a great place to call home. Purchased from the original owners in 2016, this Citrus Heights beauty is everything you've been searching for! Over 1,500 sqft., 3 bedrooms, 2 bathrooms, most of home has original wood floors in good condition, updated plumbing, interior paint and baseboards. Baths & Kitchen updated in 2003, new heat/air unit in 2012, new water heater in 2014, Wifi enabled garage door opener, mounted t.v. on patio, cabinets/workbench in garage, plenty of room/paved parking for RV's, a second RV access into yard from Patton Ave., with room for shop or ADU, Zoned RD2, and no HOAs. Close to shopping, dining, schools, parks, and highway 80 for commuters, this home is in a great location.
Location
State CA
County Sacramento
Area 10610
Direction From Antelope Rd. take Watson Way and turn on Patton Ave. to address.
Rooms
Master Bedroom Closet
Living Room Other
Dining Room Formal Area
Kitchen Breakfast Area, Laminate Counter
Interior
Heating Central
Cooling Central
Flooring Laminate, Wood
Fireplaces Number 1
Fireplaces Type Wood Burning
Appliance Free Standing Gas Oven, Free Standing Gas Range, Gas Water Heater, Hood Over Range
Laundry In Garage, None
Exterior
Garage RV Access, Garage Door Opener, Garage Facing Side
Garage Spaces 2.0
Utilities Available Internet Available, Natural Gas Available
Roof Type Composition
Topography Lot Grade Varies
Street Surface Asphalt
Porch Back Porch, Covered Patio, Uncovered Patio
Private Pool No
Building
Lot Description Corner, Court
Story 1
Foundation Raised
Sewer Public Sewer
Water Water District, Public
Architectural Style Ranch
Level or Stories One
Schools
Elementary Schools San Juan Unified
Middle Schools San Juan Unified
High Schools San Juan Unified
School District Sacramento
Others
Senior Community No
Tax ID 216-0292-013-0000
Special Listing Condition None
Read Less Info
Want to know what your home might be worth? Contact us for a FREE valuation!

Our team is ready to help you sell your home for the highest possible price ASAP

Bought with RE/MAX Gold

"My job is to find and attract mastery-based agents to the office, protect the culture, and make sure everyone is happy! "
1610 R Street, Sacramento, California, 95811, United States







