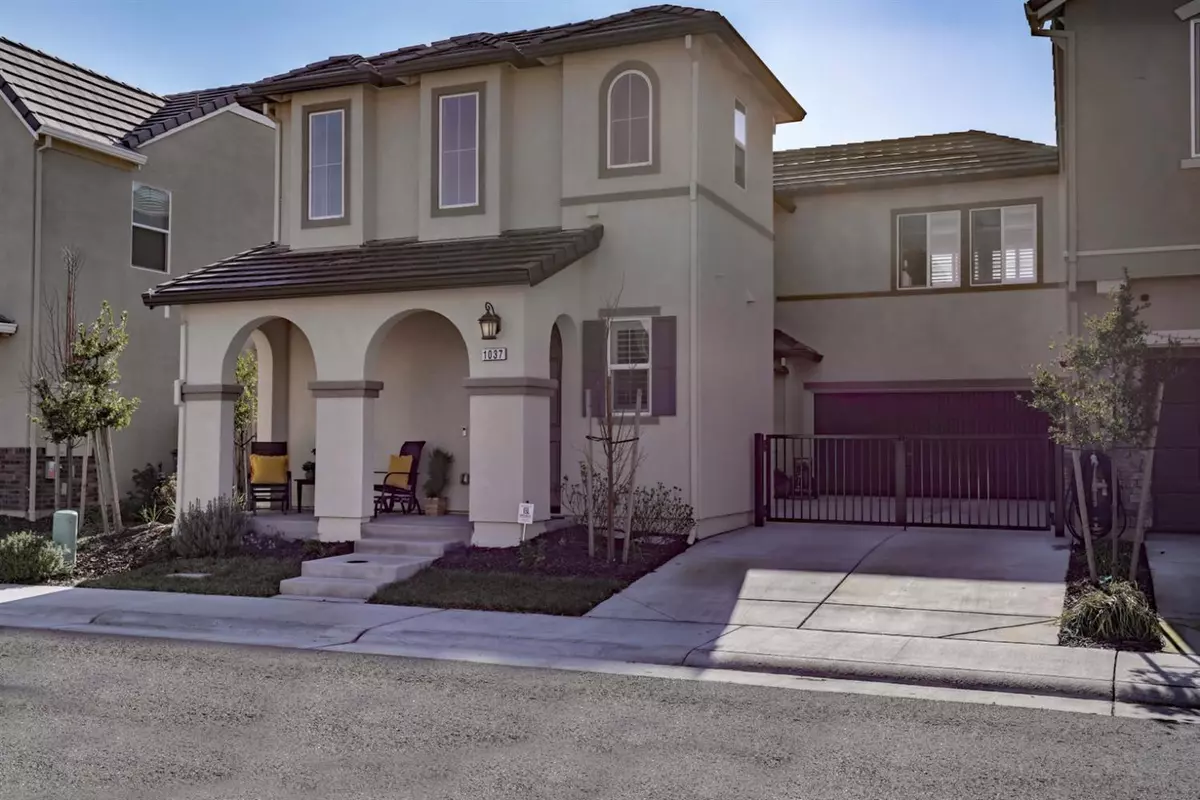$632,500
$625,000
1.2%For more information regarding the value of a property, please contact us for a free consultation.
3 Beds
3 Baths
1,794 SqFt
SOLD DATE : 02/28/2022
Key Details
Sold Price $632,500
Property Type Single Family Home
Sub Type Single Family Residence
Listing Status Sold
Purchase Type For Sale
Square Footage 1,794 sqft
Price per Sqft $352
Subdivision Cottages At Spring Valley
MLS Listing ID 222005264
Sold Date 02/28/22
Bedrooms 3
Full Baths 2
HOA Y/N No
Originating Board MLS Metrolist
Year Built 2019
Lot Size 2,955 Sqft
Acres 0.0678
Property Description
JUST LISTED - BEAUTIFUL WHITNEY RANCH WOODSIDE HOME IN THE COTTAGES! With a gorgeous lot premium, you will enjoy this lovely newer home with upgraded open floor plan! The designer kitchen has been upgraded with cabinets, granite slab, stainless steel appliances (gas stove w/hood, microwave and refrigerator). The gourmet stove and hood plus backsplash, island/bar with sink and floor tiling is great for your entertaining! You can't miss the newly installed RC WILEY vinyl flooring stairwell when entering the home which takes you upstairs to the bedrooms, baths, and laundry room. Consistent color scheme in home decorates the master bath with a gorgeous soaking tub and tile backsplash along with upgraded modern floating cabinets. That's not all, the house includes plantation shutters, tankless water heater, owned solar, and ready to plug-in electric car hookup in the oversized garage all behind a gated driveway for the Littles! NO HOA's.
Location
State CA
County Placer
Area 12765
Direction 65 to Whitney Ranch Parkway, Right on University Ave, Left on Orchid, Left on Sagittaria Circle
Rooms
Family Room Great Room
Master Bathroom Shower Stall(s), Double Sinks, Soaking Tub, Sunken Tub, Tile, Tub, Window
Master Bedroom Walk-In Closet 2+
Living Room Other
Dining Room Dining Bar
Kitchen Pantry Cabinet, Granite Counter, Slab Counter, Island w/Sink, Kitchen/Family Combo
Interior
Heating Central, MultiZone
Cooling Ceiling Fan(s), Central, MultiZone
Flooring Carpet, Tile, Vinyl
Window Features Dual Pane Full,Window Coverings
Appliance Free Standing Gas Oven, Free Standing Gas Range, Free Standing Refrigerator, Hood Over Range, Dishwasher, Disposal, Microwave, Tankless Water Heater
Laundry Cabinets, Dryer Included, Upper Floor, Washer Included, Inside Area
Exterior
Garage Attached, Garage Facing Front
Garage Spaces 2.0
Fence Back Yard
Utilities Available Public, Cable Available, Internet Available
Roof Type Tile
Porch Front Porch
Private Pool No
Building
Lot Description Auto Sprinkler Front, Curb(s)/Gutter(s), Landscape Front, Low Maintenance
Story 2
Foundation Slab
Builder Name Woodside Homes
Sewer In & Connected
Water Public
Architectural Style Contemporary
Schools
Elementary Schools Rocklin Unified
Middle Schools Rocklin Unified
High Schools Rocklin Unified
School District Placer
Others
Senior Community No
Tax ID 378-150-054-000
Special Listing Condition None
Read Less Info
Want to know what your home might be worth? Contact us for a FREE valuation!

Our team is ready to help you sell your home for the highest possible price ASAP

Bought with eXp Realty of California Inc.

"My job is to find and attract mastery-based agents to the office, protect the culture, and make sure everyone is happy! "
1610 R Street, Sacramento, California, 95811, United States







