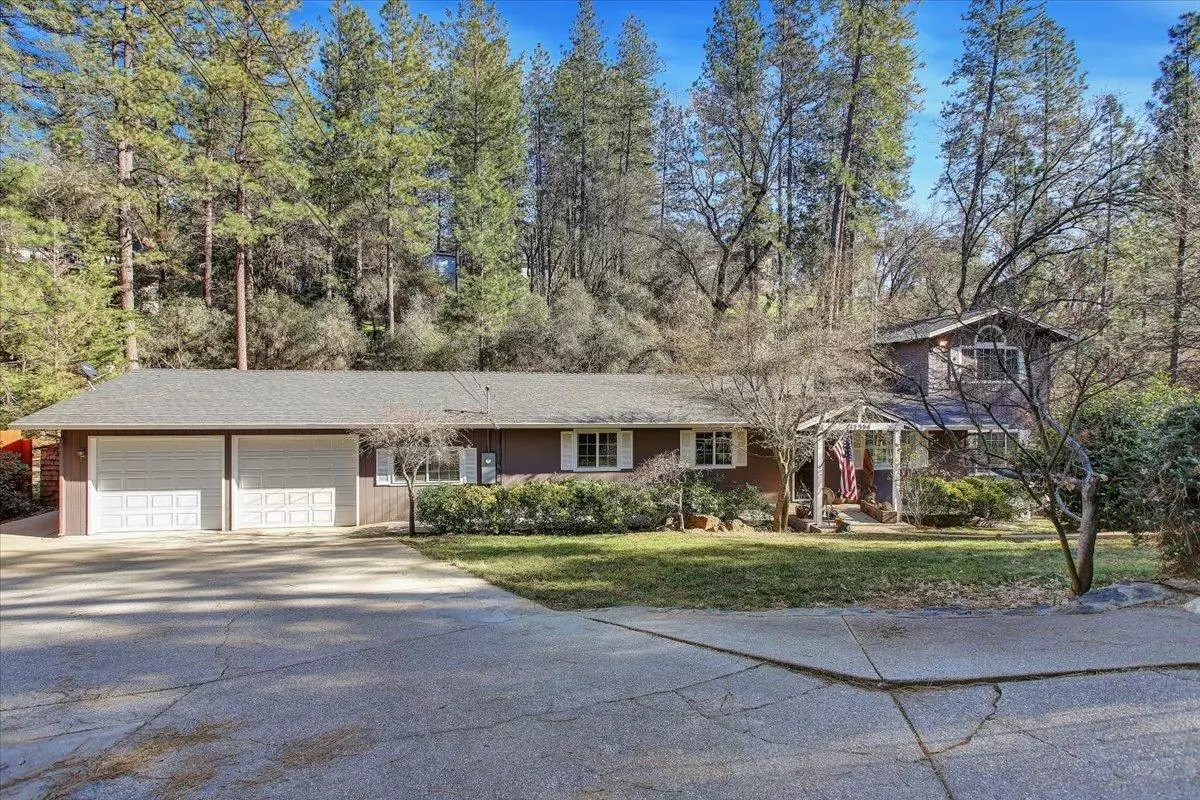$530,000
$529,000
0.2%For more information regarding the value of a property, please contact us for a free consultation.
3 Beds
2 Baths
2,008 SqFt
SOLD DATE : 01/18/2023
Key Details
Sold Price $530,000
Property Type Single Family Home
Sub Type Single Family Residence
Listing Status Sold
Purchase Type For Sale
Square Footage 2,008 sqft
Price per Sqft $263
Subdivision Alta Sierra
MLS Listing ID 222007325
Sold Date 01/18/23
Bedrooms 3
Full Baths 2
HOA Fees $4/ann
HOA Y/N Yes
Originating Board MLS Metrolist
Year Built 1983
Lot Size 0.480 Acres
Acres 0.48
Property Description
Wonderful 2,000 sq ft family home with a great floor plan that features a liv.rm, Formal dining area, kitchen, Fam.rm Game Rm, 3Bedrooms and 2 baths The home also features an oversized Garage with a separate work shop area and a large deck overlooking a calming creek. The Solar is seller owned, The property is fully fenced and has a concrete driveway and RV parking. it is located close to Hwy 49 for easy access up to Grass valley or down to Auburn and Hwy 80.
Location
State CA
County Nevada
Area 13101
Direction Karen Dr to Patricia Dr to Virginia Way to property
Rooms
Master Bathroom Jetted Tub, Tub
Master Bedroom Ground Floor, Walk-In Closet, Outside Access
Living Room Skylight(s), Other
Dining Room Formal Area
Kitchen Laminate Counter
Interior
Interior Features Skylight Tube
Heating Baseboard, Propane Stove
Cooling Ceiling Fan(s), Whole House Fan
Flooring Laminate
Equipment Central Vacuum
Window Features Dual Pane Full
Appliance Free Standing Refrigerator, Dishwasher, Electric Cook Top, Electric Water Heater, Free Standing Electric Oven, Free Standing Electric Range
Laundry Cabinets, Sink, Electric, Inside Area
Exterior
Garage 24'+ Deep Garage, Attached, RV Access, Uncovered Parking Spaces 2+
Garage Spaces 2.0
Fence Wire, Fenced, Wood, Full
Utilities Available Propane Tank Leased, Dish Antenna, Internet Available
Amenities Available Putting Green(s), Golf Course, Other
View Woods
Roof Type Shingle,Composition
Topography Downslope,Snow Line Above,Lot Sloped,Trees Many
Street Surface Paved
Porch Uncovered Deck
Private Pool No
Building
Lot Description Auto Sprinkler F&R, Stream Seasonal, Stream Year Round, Landscape Back, Landscape Front, Low Maintenance
Story 2
Foundation ConcretePerimeter
Sewer Septic Connected, Septic System
Water Water District, Public
Architectural Style Ranch, Contemporary
Level or Stories Two
Schools
Elementary Schools Pleasant Ridge
Middle Schools Pleasant Ridge
High Schools Nevada Joint Union
School District Nevada
Others
Senior Community No
Tax ID 024-850-062-000
Special Listing Condition None
Pets Description Yes
Read Less Info
Want to know what your home might be worth? Contact us for a FREE valuation!

Our team is ready to help you sell your home for the highest possible price ASAP

Bought with Redfin Corporation

"My job is to find and attract mastery-based agents to the office, protect the culture, and make sure everyone is happy! "
1610 R Street, Sacramento, California, 95811, United States







