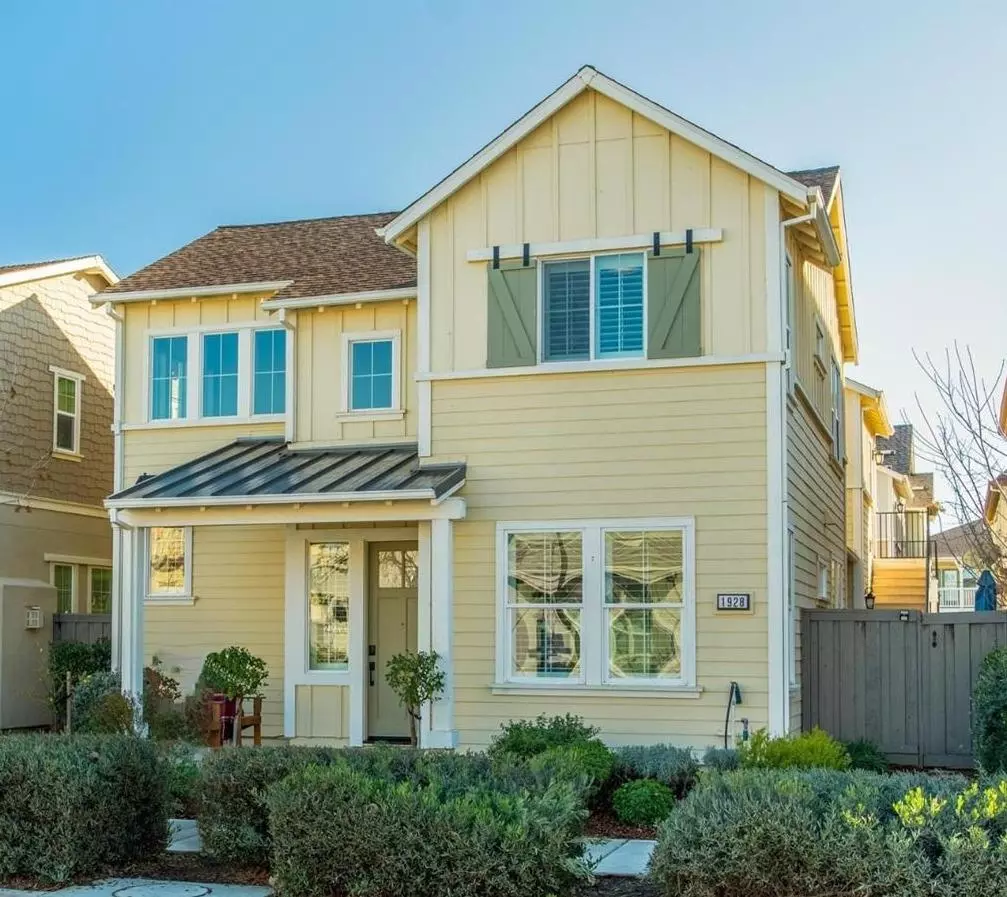$1,310,000
$1,198,000
9.3%For more information regarding the value of a property, please contact us for a free consultation.
5 Beds
4 Baths
2,511 SqFt
SOLD DATE : 02/16/2022
Key Details
Sold Price $1,310,000
Property Type Single Family Home
Sub Type Single Family Residence
Listing Status Sold
Purchase Type For Sale
Square Footage 2,511 sqft
Price per Sqft $521
Subdivision Cannery
MLS Listing ID 222005966
Sold Date 02/16/22
Bedrooms 5
Full Baths 4
HOA Fees $140/mo
HOA Y/N Yes
Originating Board MLS Metrolist
Year Built 2016
Lot Size 3,049 Sqft
Acres 0.07
Property Description
Experience timeless beauty and energy efficient living in this Persimmon home by Shea Homes. This one checks all the boxes with 3 bedrooms/2 baths upstairs, full bedroom and full bathroom downstairs. Hard to find, this property has a separate one-bedroom ADU above the garage! Whether you're entertaining family & friends or simply relaxing, you'll love the flow of this spacious open concept family room with 18''x18'' tile flooring, and two sets of modern Fleetwood-style sliding doors leading onto private covered courtyard. Perfect for morning coffee or an evening glass of your favorite libation! Chef's kitchen is complete with center island, plentiful beechwood shaker cabinets, under-cabinet counter lighting, granite slab counters with 6'' backsplash, stainless steel undermount sink, GE Profile stainless steel appliances including a 36'' gas cooktop. Owned solar, on demand hot water, high performance attic/roof insulation, dual pane low E windows, & numerous energy efficient features.
Location
State CA
County Yolo
Area 11402
Direction Covell Blvd to Cannery Loop. Take Cannery Loop North, then West. Home on the left.
Rooms
Master Bathroom Closet, Shower Stall(s), Double Sinks, Tile, Walk-In Closet, Window
Master Bedroom Sitting Area
Living Room Great Room
Dining Room Dining Bar, Dining/Living Combo, Formal Area
Kitchen Pantry Cabinet, Granite Counter, Island, Island w/Sink
Interior
Heating Central
Cooling Central
Flooring Carpet, Tile
Equipment Audio/Video Prewired
Window Features Dual Pane Full,Low E Glass Full
Appliance Built-In Electric Oven, Gas Cook Top, Hood Over Range, Dishwasher, Disposal, Microwave, Tankless Water Heater, See Remarks, Other
Laundry Cabinets, Upper Floor, Inside Room
Exterior
Parking Features Alley Access, Attached
Garage Spaces 3.0
Fence Wood
Pool Common Facility
Utilities Available Public, Solar, Underground Utilities
Amenities Available Playground, Pool, Clubhouse, Dog Park, Exercise Course, Spa/Hot Tub, Greenbelt, Park
Roof Type Composition,Metal
Topography Level
Street Surface Asphalt,Paved
Porch Front Porch, Covered Patio, Uncovered Patio, Enclosed Patio
Private Pool Yes
Building
Lot Description Close to Clubhouse, Curb(s)/Gutter(s), Shape Regular, Landscape Back, Landscape Front, Low Maintenance
Story 2
Foundation Concrete, Slab
Builder Name Shea Persimmon
Sewer Sewer Connected, Public Sewer
Water Public
Architectural Style Farmhouse
Level or Stories Two
Schools
Elementary Schools Davis Unified
Middle Schools Davis Unified
High Schools Davis Unified
School District Yolo
Others
HOA Fee Include Pool
Senior Community No
Tax ID 035-541-008-000
Special Listing Condition None
Pets Description Yes, Cats OK, Dogs OK
Read Less Info
Want to know what your home might be worth? Contact us for a FREE valuation!

Our team is ready to help you sell your home for the highest possible price ASAP

Bought with RE/MAX Gold Davis

"My job is to find and attract mastery-based agents to the office, protect the culture, and make sure everyone is happy! "
1610 R Street, Sacramento, California, 95811, United States







