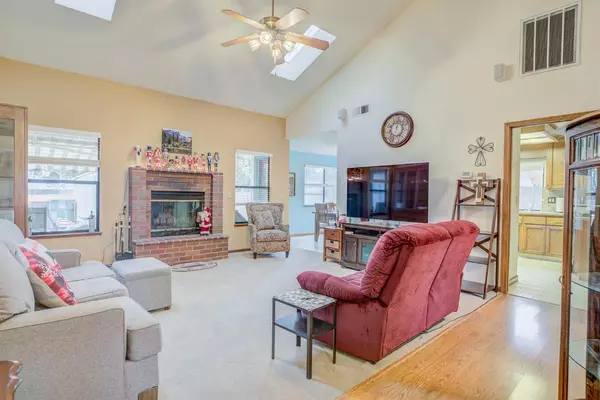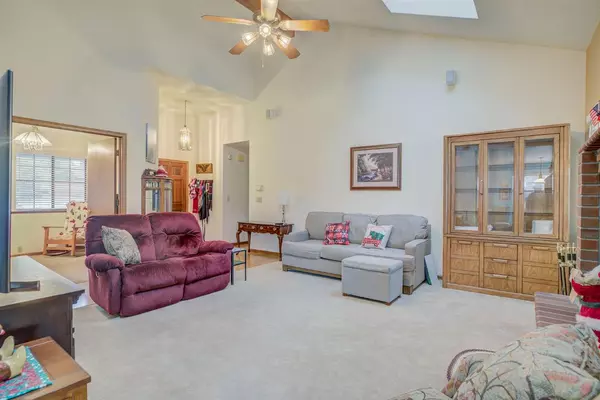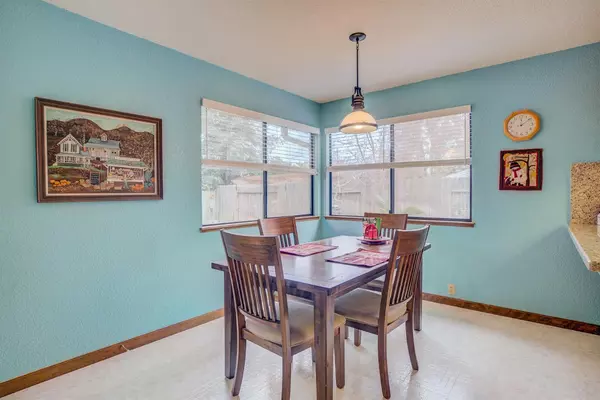$520,000
$495,000
5.1%For more information regarding the value of a property, please contact us for a free consultation.
3 Beds
2 Baths
1,500 SqFt
SOLD DATE : 01/13/2022
Key Details
Sold Price $520,000
Property Type Single Family Home
Sub Type Single Family Residence
Listing Status Sold
Purchase Type For Sale
Square Footage 1,500 sqft
Price per Sqft $346
Subdivision Mariposa Ridge
MLS Listing ID 221150856
Sold Date 01/13/22
Bedrooms 3
Full Baths 2
HOA Y/N No
Originating Board MLS Metrolist
Year Built 1987
Lot Size 6,970 Sqft
Acres 0.16
Lot Dimensions 30 x 23 x 29 x 100 x 72 x 96
Property Description
Curb appeal on this Charming and well kept 3/2 with a double garage. garage has big door that opens to the backyard. Ladder for attic storage in garage. Open living room with skylights and nice fireplace. Updated kitchen with granite counters. Central vacuum. Previous owners had security alarm but current owners never connected it. Private backyard. It has a very nice detached covered patio which was recently added. Several storage sheds stay and a personal spa that had a new motor in 2020. There is a retractable awning for shade. Washer/dryer, spa, sheds, garage cabinets and black patio glass table & 4 chairs all stay all without warranty.
Location
State CA
County Sacramento
Area 10610
Direction I80 take Greenback toward Sunrise Mall turn left on Mariposa, right on Away to 7628
Rooms
Master Bathroom Shower Stall(s), Double Sinks, Tile, Window
Master Bedroom Ground Floor, Walk-In Closet, Outside Access
Living Room Cathedral/Vaulted
Dining Room Formal Room
Kitchen Pantry Closet, Granite Counter
Interior
Interior Features Skylight(s)
Heating Central, Fireplace(s), Natural Gas
Cooling Central
Flooring Carpet, Laminate, Linoleum, Tile
Fireplaces Number 1
Fireplaces Type Brick, Living Room, Raised Hearth, Wood Burning
Equipment Central Vacuum
Window Features Dual Pane Full,Window Coverings,Window Screens
Appliance Free Standing Gas Range, Gas Water Heater, Dishwasher, Disposal, Microwave, Plumbed For Ice Maker, Self/Cont Clean Oven
Laundry Cabinets, Dryer Included, Washer Included, Inside Room
Exterior
Garage Attached, Drive Thru Garage, Garage Door Opener, Garage Facing Front
Garage Spaces 2.0
Fence Back Yard, Fenced, Wood
Utilities Available Public, Dish Antenna, Natural Gas Connected
Roof Type Composition
Topography Level,Trees Many
Street Surface Paved
Porch Awning, Back Porch, Covered Patio
Private Pool No
Building
Lot Description Auto Sprinkler F&R, Curb(s)/Gutter(s), Shape Regular, Street Lights, Landscape Back, Landscape Front, Low Maintenance
Story 1
Foundation Concrete, Slab
Sewer In & Connected
Water Meter on Site, Water District, Public
Architectural Style Contemporary
Level or Stories One
Schools
Elementary Schools San Juan Unified
Middle Schools San Juan Unified
High Schools San Juan Unified
School District Sacramento
Others
Senior Community No
Tax ID 243-0530-007-0000
Special Listing Condition None
Pets Description Cats OK, Service Animals OK, Dogs OK, Yes
Read Less Info
Want to know what your home might be worth? Contact us for a FREE valuation!

Our team is ready to help you sell your home for the highest possible price ASAP

Bought with GUIDE Real Estate

"My job is to find and attract mastery-based agents to the office, protect the culture, and make sure everyone is happy! "
1610 R Street, Sacramento, California, 95811, United States







