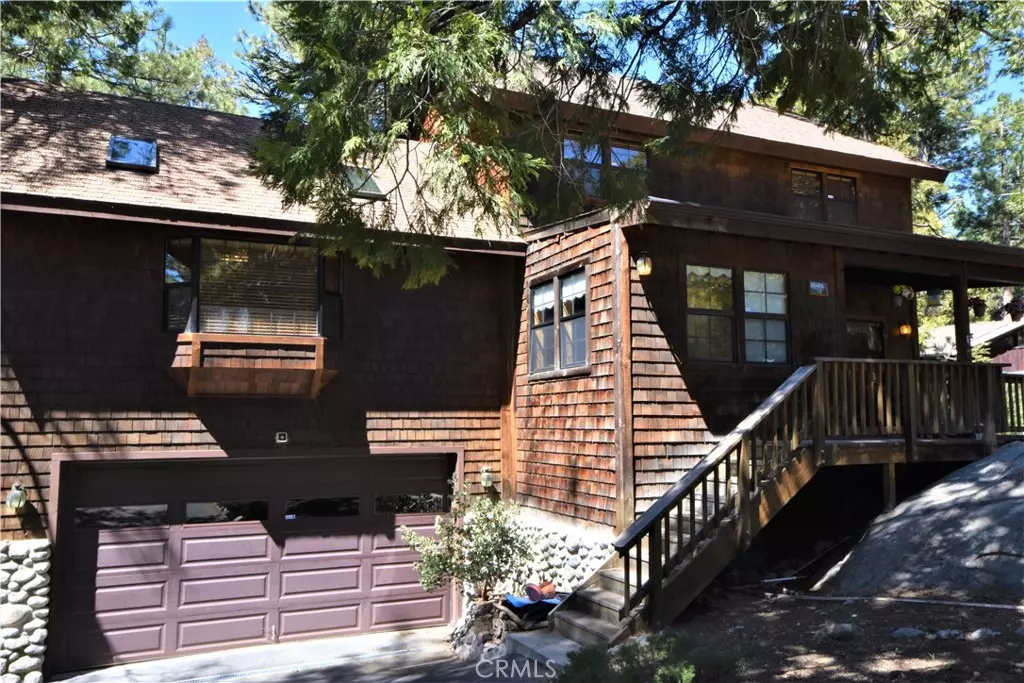$575,000
$589,000
2.4%For more information regarding the value of a property, please contact us for a free consultation.
2 Beds
2 Baths
2,030 SqFt
SOLD DATE : 01/03/2022
Key Details
Sold Price $575,000
Property Type Single Family Home
Sub Type Single Family Residence
Listing Status Sold
Purchase Type For Sale
Square Footage 2,030 sqft
Price per Sqft $283
MLS Listing ID IV21066492
Sold Date 01/03/22
Bedrooms 2
Full Baths 2
HOA Y/N No
Year Built 1987
Lot Size 0.450 Acres
Property Description
This is an amazing home with all the boxes checked. From the street you can walk to the front porch without any steps! The Den on the main level can be used as a 3rd bedroom/Bunk room, and there is still a huge bonus room over the garage with a fireplace and skylights. The 2 car garage has direct access into the house and lots of parking in the driveway too. The back yard is massive and completely fenced. The front yard has beautiful, giant boulders popping out, adding to your ultimate mountain experience. The front door is protected by a large covered porch. Light and bright inside with two free standing fireplaces, skylights and wood window blinds. The kitchen has double ovens, dishwasher, huge single bin sink, trash compactor microwave and 4 burner cooktop. The breakfast bar is open to the dining room area. laundry room is inside the house. The rear deck is covered and has a gorgeous view across the massive, fenced rear yard. Up stairs are two really large bedrooms and a bathroom. At the end of this street is hiking and an awesome bike trail.
Location
State CA
County Riverside
Area 222 - Idyllwild
Zoning R-1A-1
Interior
Heating Central
Cooling None
Fireplaces Type Bonus Room, Den
Fireplace Yes
Laundry Laundry Room
Exterior
Garage Spaces 2.0
Garage Description 2.0
Pool None
Community Features Rural
View Y/N Yes
View Hills, Mountain(s)
Attached Garage Yes
Total Parking Spaces 2
Private Pool No
Building
Lot Description Back Yard, Gentle Sloping
Story 2
Entry Level Two
Sewer Septic Type Unknown
Water Public
Level or Stories Two
New Construction No
Schools
School District Hemet Unified
Others
Senior Community No
Tax ID 559244019
Acceptable Financing Submit
Listing Terms Submit
Financing Conventional
Special Listing Condition Standard
Read Less Info
Want to know what your home might be worth? Contact us for a FREE valuation!

Our team is ready to help you sell your home for the highest possible price ASAP

Bought with General NONMEMBER • NONMEMBER MRML

"My job is to find and attract mastery-based agents to the office, protect the culture, and make sure everyone is happy! "
1610 R Street, Sacramento, California, 95811, United States







