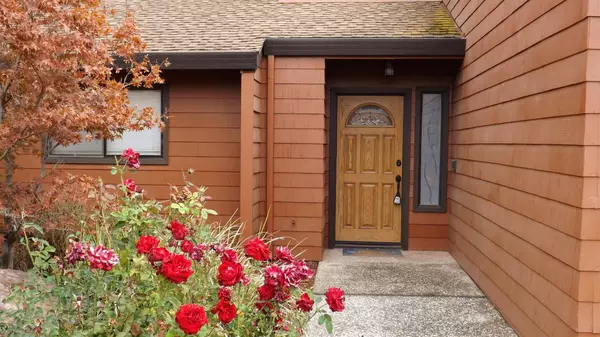$285,000
$310,000
8.1%For more information regarding the value of a property, please contact us for a free consultation.
2 Beds
2 Baths
1,369 SqFt
SOLD DATE : 12/30/2021
Key Details
Sold Price $285,000
Property Type Condo
Sub Type Condominium
Listing Status Sold
Purchase Type For Sale
Square Footage 1,369 sqft
Price per Sqft $208
Subdivision The Meridian
MLS Listing ID 221137143
Sold Date 12/30/21
Bedrooms 2
Full Baths 2
HOA Fees $300/mo
HOA Y/N Yes
Originating Board MLS Metrolist
Year Built 1986
Lot Size 1,856 Sqft
Acres 0.0426
Property Description
Live in a spectacular Condominium Home at The Meridian, a gated community. Contemporary style, high Cathedral ceilings with Crown molding throughout, the Southern exposure allows for wonderful light year- round. Hardwood floors in all main living areas, Gaslog fireplace, tasteful built-ins. The Kitchen has a nice layout with Peninsula Island, Granite counters, Deep sinks. The walk-in pantry is adjacent to Laundry room. Secondary bedroom has a built-in shelving unit, Hall bath is nicely updated. The primary bedroom boasts High ceilings, large walk-in closet, en-suite bathroom with two vanities and spacious tiled shower, nice cabinetry throughout home. Amply sized two-car Garage with additional storage area. Enjoy the serene park-like surroundings from your private patio as well as all the amenities that this planned development has to offer, tucked in an established neighborhood.
Location
State CA
County Merced
Area 20405
Direction From Fruitland ave, turn at Strawberry street, enter through gate, turn left. Home will be on the right.
Rooms
Family Room Cathedral/Vaulted
Master Bathroom Shower Stall(s), Double Sinks, Fiberglass
Master Bedroom Ground Floor, Walk-In Closet, Outside Access
Living Room Cathedral/Vaulted, Great Room, View
Dining Room Dining Bar, Dining/Living Combo
Kitchen Pantry Closet, Granite Counter, Island
Interior
Interior Features Cathedral Ceiling, Formal Entry, Storage Area(s)
Heating Central, Fireplace(s)
Cooling Ceiling Fan(s), Central
Flooring Laminate, Tile, Wood
Fireplaces Number 1
Fireplaces Type Living Room, Gas Log
Equipment Intercom
Window Features Dual Pane Full,Window Coverings,Window Screens
Appliance Built-In Electric Oven, Built-In Electric Range, Dishwasher, Disposal, Microwave, Plumbed For Ice Maker, Electric Cook Top
Laundry Cabinets, Electric, Inside Room
Exterior
Parking Features Attached
Garage Spaces 2.0
Fence Partial
Pool Built-In, Common Facility, Fenced
Utilities Available Dish Antenna, Natural Gas Available, Natural Gas Connected
Amenities Available Pool, Clubhouse, Dog Park, Recreation Facilities, Spa/Hot Tub, Tennis Courts
View Park, Garden/Greenbelt
Roof Type Composition
Topography Level
Street Surface Asphalt,Paved
Accessibility AccessibleFullBath
Handicap Access AccessibleFullBath
Porch Enclosed Patio
Private Pool Yes
Building
Lot Description Auto Sprinkler Front, Auto Sprinkler Rear, Curb(s)/Gutter(s), Gated Community, Street Lights, Landscape Back, Zero Lot Line, Landscape Front
Story 1
Foundation Slab
Sewer Public Sewer
Water Water District
Architectural Style Contemporary
Level or Stories One
Schools
Elementary Schools Merced City
Middle Schools Merced City
High Schools Merced Union High
School District Merced
Others
HOA Fee Include MaintenanceExterior, MaintenanceGrounds, Pool
Senior Community No
Restrictions Parking
Tax ID 150-230-029
Special Listing Condition Probate Listing
Pets Description Cats OK, Dogs OK, Yes
Read Less Info
Want to know what your home might be worth? Contact us for a FREE valuation!

Our team is ready to help you sell your home for the highest possible price ASAP

Bought with London Properties LTD

"My job is to find and attract mastery-based agents to the office, protect the culture, and make sure everyone is happy! "
1610 R Street, Sacramento, California, 95811, United States







