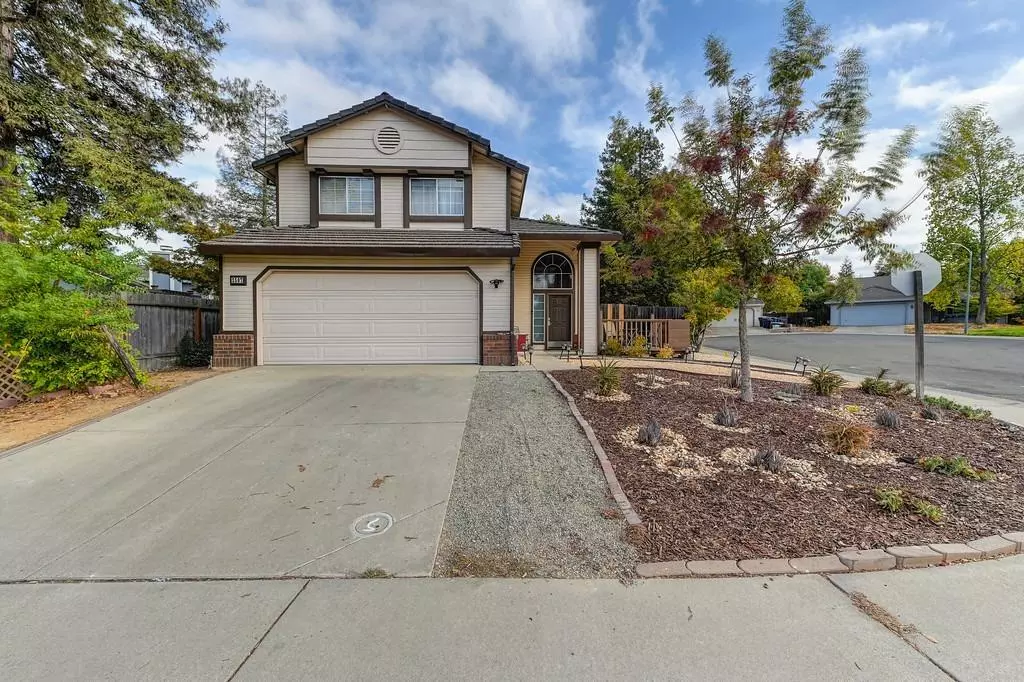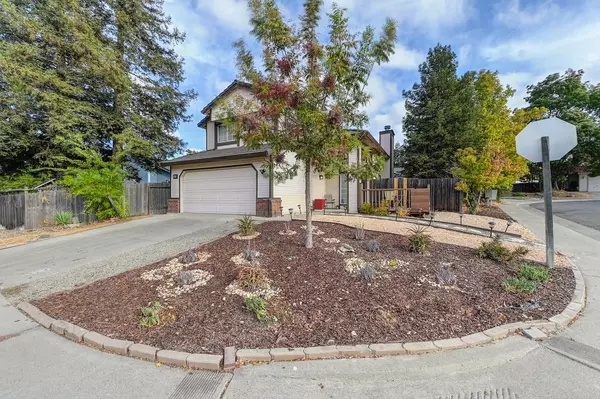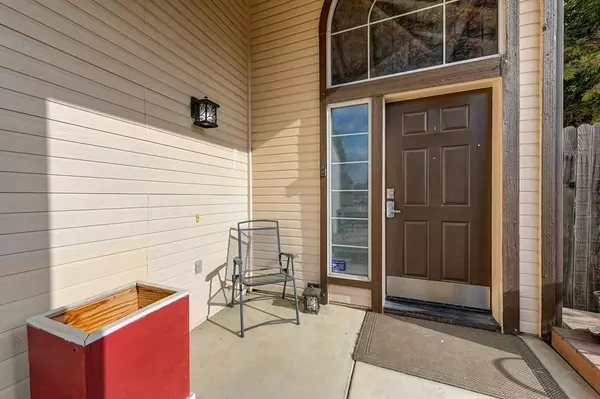$485,000
$485,000
For more information regarding the value of a property, please contact us for a free consultation.
3 Beds
3 Baths
1,711 SqFt
SOLD DATE : 12/15/2021
Key Details
Sold Price $485,000
Property Type Single Family Home
Sub Type Single Family Residence
Listing Status Sold
Purchase Type For Sale
Square Footage 1,711 sqft
Price per Sqft $283
MLS Listing ID 221129353
Sold Date 12/15/21
Bedrooms 3
Full Baths 2
HOA Y/N No
Originating Board MLS Metrolist
Year Built 1994
Lot Size 5,711 Sqft
Acres 0.1311
Property Description
Honey, stop the car! Check out this spacious and stunning 2 story contemporary style home on a premium corner lot in prime Antelope location! This gorgeous property is a must see home updated throughout with new paint, premium flooring, tile, custom lighting, and more. The grand living room showcases vaulted ceilings and fans, accented with warm and inviting tones, with a beautifully detailed open floor plan. Enjoy the kitchen's custom tile and large dining bar with an abundance of natural lighting. This wonderful home features bigger than normal bedrooms, a large main bedroom with double closets, large main bath with double sinks and an oval jetted tub with shower and let's not forget solar. Beautifully landscaped front and backyard with private patio. This well maintained property really is a sight you must see!
Location
State CA
County Sacramento
Area 10843
Direction Heading northeast on I-80 E. Take exit 100 for Antelope Road. Turn left onto Antelope Rd. Continue straight onto Elverta Rd. Turn right onto Black Eagle Dr. Property will be on the right.
Rooms
Living Room Cathedral/Vaulted
Dining Room Formal Room, Dining Bar
Kitchen Breakfast Area, Pantry Cabinet, Tile Counter
Interior
Heating Central, Fireplace(s)
Cooling Central
Flooring Carpet, Laminate, Tile
Fireplaces Number 1
Fireplaces Type Wood Burning
Window Features Dual Pane Full
Laundry In Garage
Exterior
Garage Attached
Garage Spaces 2.0
Fence Wood
Utilities Available Public, Solar
Roof Type Tile
Street Surface Paved
Porch Front Porch
Private Pool No
Building
Lot Description Corner, Court, Curb(s)/Gutter(s), Shape Regular, Landscape Back, Landscape Front, Low Maintenance
Story 2
Foundation Slab
Sewer In & Connected
Water Public
Architectural Style Contemporary
Level or Stories Two
Schools
Elementary Schools Center Joint Unified
Middle Schools Center Joint Unified
High Schools Center Joint Unified
School District Sacramento
Others
Senior Community No
Tax ID 203-1270-032-0000
Special Listing Condition None
Read Less Info
Want to know what your home might be worth? Contact us for a FREE valuation!

Our team is ready to help you sell your home for the highest possible price ASAP

Bought with Realty One Group Complete

"My job is to find and attract mastery-based agents to the office, protect the culture, and make sure everyone is happy! "
1610 R Street, Sacramento, California, 95811, United States







