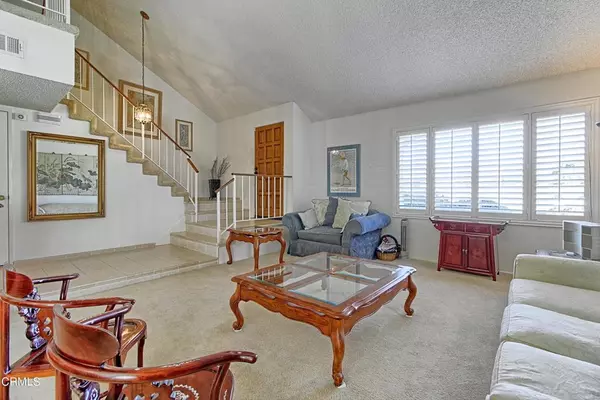$844,000
$849,000
0.6%For more information regarding the value of a property, please contact us for a free consultation.
4 Beds
3 Baths
2,293 SqFt
SOLD DATE : 12/13/2021
Key Details
Sold Price $844,000
Property Type Single Family Home
Sub Type Single Family Residence
Listing Status Sold
Purchase Type For Sale
Square Footage 2,293 sqft
Price per Sqft $368
Subdivision Pioneer Homes - 276303
MLS Listing ID V1-9161
Sold Date 12/13/21
Bedrooms 4
Full Baths 2
Half Baths 1
HOA Y/N No
Year Built 1981
Lot Size 7,409 Sqft
Property Description
Your search for the move in ready home in Camarillo is over! This home is in the great Indian Meadows tract in central Camarillo near schools, shops, parks, Boys and Girls Club, sports fields, and close, but far enough away from freeways. This spacious 4 bedroom, 2.5 half bath, 2 story home will fit all your needs as a homeowner. It gives you 2,293 sq. ft. with a spacious master bedroom, a master bath with dual sinks, with a large closet. Plenty of storage space with a spacious formal living and dining room. Always entertaining friends and family? There is plenty of counter space to assist you with all of your needs this holiday season. Grab a blanket and cozy up to the fireplace in the family room or sit on the back patio under the shaded patio cover during the California warm days. The laundry room is located inside the home which leads you into the 2 car garage. Many lovely fruit trees located in the spacious and lush backyard. Rosemary, Basil, and Mint planted to help you keep your spices fresh. This house is waiting for you to make it your own!
Location
State CA
County Ventura
Area Vc41 - Camarillo Central
Interior
Interior Features All Bedrooms Up
Heating Central
Cooling Central Air
Flooring Carpet, Tile
Fireplaces Type Living Room
Fireplace Yes
Appliance Dishwasher, Gas Cooktop, Gas Oven, Refrigerator
Laundry Electric Dryer Hookup, Laundry Room
Exterior
Garage Driveway, On Street
Garage Spaces 2.0
Garage Description 2.0
Fence Block
Pool None
Community Features Biking, Curbs, Park, Sidewalks
View Y/N No
View None
Porch Concrete, Covered
Attached Garage Yes
Total Parking Spaces 2
Private Pool No
Building
Lot Description Sprinklers In Rear, Sprinklers In Front
Faces Southeast
Story 2
Entry Level Two
Sewer Public Sewer
Water Public
Level or Stories Two
Others
Senior Community No
Tax ID 1660275015
Acceptable Financing Cash, Conventional
Listing Terms Cash, Conventional
Financing Conventional
Special Listing Condition Standard
Read Less Info
Want to know what your home might be worth? Contact us for a FREE valuation!

Our team is ready to help you sell your home for the highest possible price ASAP

Bought with Jason A Schuster • EXP Realty of California Inc.

"My job is to find and attract mastery-based agents to the office, protect the culture, and make sure everyone is happy! "
1610 R Street, Sacramento, California, 95811, United States







