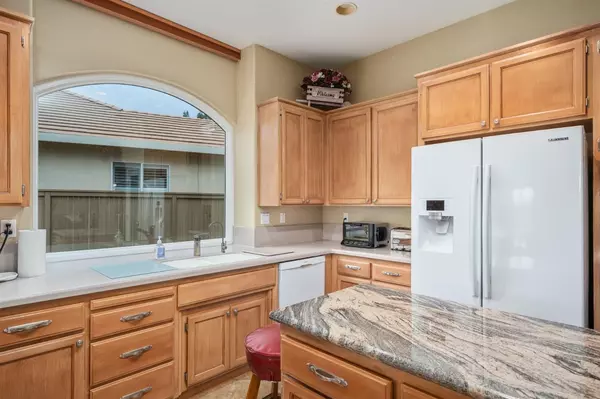$765,000
$765,000
For more information regarding the value of a property, please contact us for a free consultation.
4 Beds
3 Baths
2,457 SqFt
SOLD DATE : 12/10/2021
Key Details
Sold Price $765,000
Property Type Single Family Home
Sub Type Single Family Residence
Listing Status Sold
Purchase Type For Sale
Square Footage 2,457 sqft
Price per Sqft $311
Subdivision Eureka Village
MLS Listing ID 221136056
Sold Date 12/10/21
Bedrooms 4
Full Baths 2
HOA Fees $205/mo
HOA Y/N Yes
Originating Board MLS Metrolist
Year Built 1996
Lot Size 0.252 Acres
Acres 0.2524
Property Description
Single Story Home in Eureka Village!! This Home offers 4 Bedrooms and 2.5 Baths Plus an Amazing Solar Saltwater Pool & 3 Car Garage. Large backyard yard is a blank canvas for new owners to create an Oasis. The possibilities are endless. Walking distance to Excelsior Elementary School and Granite Bay High School.
Location
State CA
County Placer
Area 12661
Direction Off 80 take Douglas Exit towards the Folsom Lake. Turn Right onto Eureka Rd. and right again onto Ashland Dr. to address on the right. 2850 Ashland Dr.
Rooms
Master Bathroom Shower Stall(s), Double Sinks, Tub, Walk-In Closet, Window
Master Bedroom Walk-In Closet, Outside Access
Living Room Great Room
Dining Room Breakfast Nook, Formal Room, Formal Area
Kitchen Breakfast Area, Pantry Closet, Island
Interior
Interior Features Cathedral Ceiling
Heating Central, Fireplace(s), Gas
Cooling Ceiling Fan(s), Central, MultiZone
Flooring Carpet, Tile
Fireplaces Number 1
Fireplaces Type Kitchen, Family Room, Gas Piped
Window Features Dual Pane Full
Appliance Built-In Gas Oven, Gas Plumbed, Built-In Gas Range, Dishwasher, Disposal, Microwave, Plumbed For Ice Maker
Laundry Cabinets, Electric, Gas Hook-Up, Inside Area, Inside Room
Exterior
Parking Features Attached, Garage Door Opener, Garage Facing Front
Garage Spaces 3.0
Fence Back Yard, Metal, Wood
Pool Built-In, Fenced, Salt Water, Gunite Construction, Solar Heat
Utilities Available Public, Cable Available, Internet Available
Amenities Available Park
Roof Type Tile
Topography Level,Trees Few
Street Surface Asphalt
Porch Covered Deck, Enclosed Deck
Private Pool Yes
Building
Lot Description Auto Sprinkler F&R, Curb(s)/Gutter(s), Shape Regular, Street Lights, Landscape Front, Low Maintenance
Story 1
Foundation Slab
Sewer In & Connected, Public Sewer
Water Meter on Site, Meter Required, Public
Architectural Style Bungalow
Level or Stories One
Schools
Elementary Schools Eureka Union
Middle Schools Eureka Union
High Schools Roseville Joint
School District Placer
Others
HOA Fee Include Other
Senior Community No
Restrictions Board Approval,Exterior Alterations,Other
Tax ID 468-290-010-000
Special Listing Condition None
Pets Description Cats OK, Service Animals OK, Dogs OK, Yes
Read Less Info
Want to know what your home might be worth? Contact us for a FREE valuation!

Our team is ready to help you sell your home for the highest possible price ASAP

Bought with Compass

"My job is to find and attract mastery-based agents to the office, protect the culture, and make sure everyone is happy! "
1610 R Street, Sacramento, California, 95811, United States







