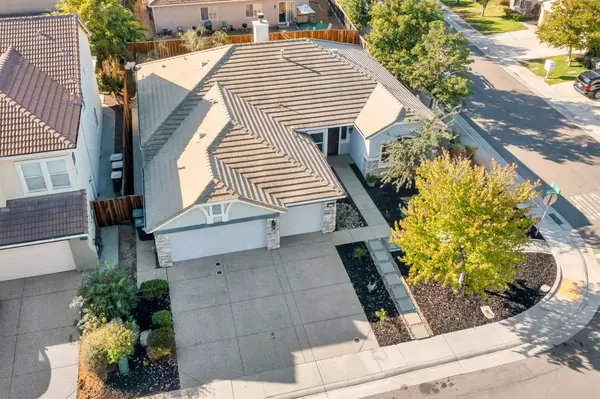$700,000
$599,000
16.9%For more information regarding the value of a property, please contact us for a free consultation.
4 Beds
2 Baths
2,236 SqFt
SOLD DATE : 11/30/2021
Key Details
Sold Price $700,000
Property Type Single Family Home
Sub Type Single Family Residence
Listing Status Sold
Purchase Type For Sale
Square Footage 2,236 sqft
Price per Sqft $313
Subdivision Backer Ranch
MLS Listing ID 221115178
Sold Date 11/30/21
Bedrooms 4
Full Baths 2
HOA Y/N No
Originating Board MLS Metrolist
Year Built 2005
Lot Size 8,560 Sqft
Acres 0.1965
Property Description
A lovely 4 bedroom, 2 bathroom single-story home on a corner lot close to Luttig Park & an abundance of shopping including Nugget, Trader Joe's & Costco. This home is 2236 square feet on a large, 8559 square foot lot with a 3-car garage. It features a large, formal living/dining room combo with barn doors as well as a great room concept for the kitchen & family room. The kitchen features $5000 in new appliances including oven & matching microwave combo & a 5-burner gas range. There's also an island with breakfast bar, Corian counters, a window over the sink & a pantry. The family room is gorgeous & cozy with a fireplace & a sliding glass door & window overlooking the backyard. The primary bedroom has tray ceilings & an arched doorway to the lovely primary bathroom which features a soaker tub & separate shower. This home also has a new heat & air system (July 2021), two-year-old carpeting, ceiling fans throughout & refreshed front & backyards w/top-rated schools nearby.
Location
State CA
County Sacramento
Area 10757
Direction Elk Grove Blvd to Backer Ranch Rd. Right on Tuscano, left on Blansfield to Gladwin.
Rooms
Master Bathroom Shower Stall(s), Double Sinks, Tub, Walk-In Closet, Window
Master Bedroom Closet, Walk-In Closet
Living Room Great Room
Dining Room Dining/Family Combo
Kitchen Breakfast Area, Other Counter, Pantry Closet, Kitchen/Family Combo
Interior
Heating Central
Cooling Central
Flooring Carpet, Tile
Fireplaces Number 1
Fireplaces Type Wood Burning, Gas Log
Window Features Dual Pane Full
Appliance Built-In Electric Oven, Gas Cook Top, Gas Water Heater, Dishwasher, Disposal, Microwave, Plumbed For Ice Maker
Laundry Cabinets, Gas Hook-Up, Inside Room
Exterior
Parking Features Attached, Garage Door Opener, Garage Facing Front, Interior Access
Garage Spaces 3.0
Fence Back Yard, Wood
Utilities Available Public, Natural Gas Connected
Roof Type Tile
Street Surface Paved
Porch Uncovered Patio
Private Pool No
Building
Lot Description Auto Sprinkler Front, Corner, Curb(s)/Gutter(s), Shape Regular, Landscape Misc, Low Maintenance
Story 1
Foundation Slab
Sewer In & Connected
Water Water District
Schools
Elementary Schools Elk Grove Unified
Middle Schools Elk Grove Unified
High Schools Elk Grove Unified
School District Sacramento
Others
Senior Community No
Tax ID 132-1330-027-0000
Special Listing Condition None
Read Less Info
Want to know what your home might be worth? Contact us for a FREE valuation!

Our team is ready to help you sell your home for the highest possible price ASAP

Bought with Grand Realty Group

"My job is to find and attract mastery-based agents to the office, protect the culture, and make sure everyone is happy! "
1610 R Street, Sacramento, California, 95811, United States







