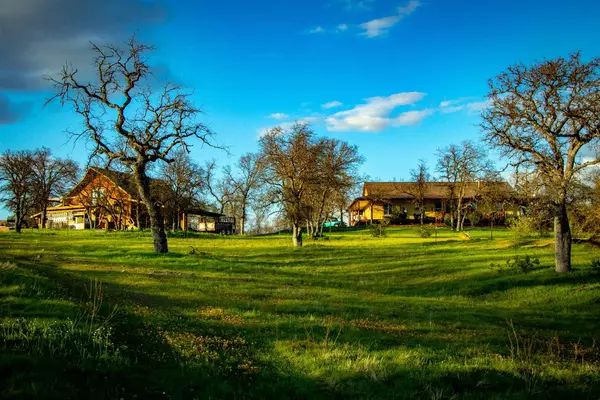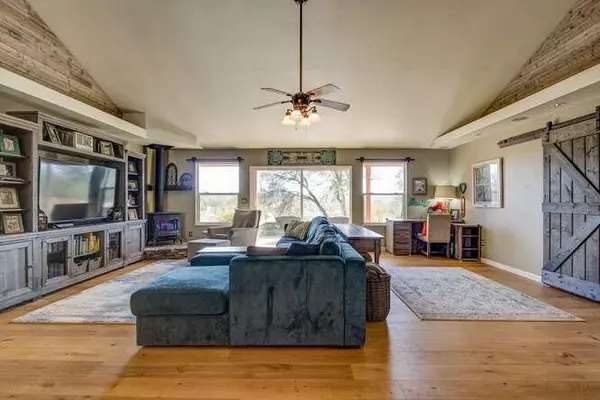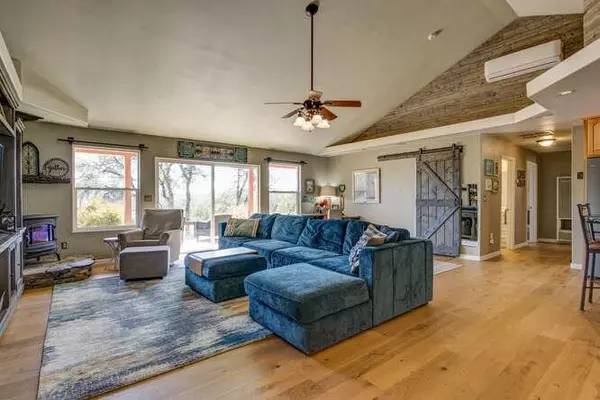$998,800
$998,800
For more information regarding the value of a property, please contact us for a free consultation.
5 Beds
4 Baths
3,432 SqFt
SOLD DATE : 12/01/2021
Key Details
Sold Price $998,800
Property Type Multi-Family
Sub Type 3+ Houses on Lot
Listing Status Sold
Purchase Type For Sale
Square Footage 3,432 sqft
Price per Sqft $291
MLS Listing ID 221136947
Sold Date 12/01/21
Bedrooms 5
Full Baths 4
HOA Y/N No
Originating Board MLS Metrolist
Year Built 2004
Lot Size 44.480 Acres
Acres 44.48
Property Description
CENTRALLY LOCATED, BEAUTIFUL 44+ACRES of LAKE FRONT PROPERTY in SIERRA FOOTHILLS*Easy lake access for fishing, swimming, kayaking*100% Off-Grid*Large Fenced Garden w/raised beds*Numerous Producing Fruit Trees*Updated efficient solar/battery system*Self reliant lifestyle *Features-Main house: 3 bdrm/2 bath-The Cottage (Mother in Law quarters): 1 bdrm/1 bath-Guest Apartment: 1bdrm/1bath*2 story Barn/Workshop/Addl. unfinished unit upstairs*Hobby farm*2 chicken coops*3 fenced pastures*2 seasonal creeks & pond*Accommodating to large families*Potential investment property* Ideally located below the snow & above the fog line, 1.5 hours to Yosemite & various ski resorts & 2.5 hours to San Francisco*Minutes to the Heart of the Gold Country & award winning wineries. And much more....Check out the property profile for a more detailed list under the attached documents tab. Come visit this unique property in the Sierra Foothills to experience its peace & beauty for yourself.
Location
State CA
County Tuolumne
Area 22040
Direction From highway 108, turn onto J59, veer left onto Old Don Pedro Rd., follow all the way to the dead-end and go through red gate (approx. 6 miles from J59). Go through the gate, veer right to The Ranch.
Rooms
Master Bathroom Shower Stall(s)
Master Bedroom Walk-In Closet, Outside Access
Living Room Great Room, View
Dining Room Dining Bar, Dining/Living Combo
Kitchen Pantry Closet, Concrete Counter, Island, Kitchen/Family Combo
Interior
Interior Features Open Beam Ceiling
Heating Propane, Central, Wall Furnace, Wood Stove
Cooling Ceiling Fan(s), Ductless, Evaporative Cooler, Window Unit(s), MultiUnits
Flooring Laminate, Tile, Wood
Fireplaces Number 2
Fireplaces Type Wood Burning, Free Standing
Window Features Dual Pane Full
Appliance Free Standing Refrigerator, Gas Water Heater, Hood Over Range, Dishwasher, Microwave, Tankless Water Heater
Laundry Dryer Included, Washer Included, Inside Room
Exterior
Exterior Feature Entry Gate
Parking Features RV Possible, Workshop in Garage, See Remarks, Other
Garage Spaces 1.0
Carport Spaces 3
Fence Back Yard, Cross Fenced, Fenced, Front Yard
Utilities Available Off Grid, Propane Tank Leased, Solar, Generator, Internet Available
View Hills, Mountains
Roof Type Composition
Topography Rolling,Snow Line Below
Street Surface Paved,Gravel
Porch Front Porch, Back Porch, Covered Deck, Wrap Around Porch
Private Pool No
Building
Lot Description Pond Seasonal, Private, Dead End, Secluded, Garden, Stream Seasonal, Lake Access, See Remarks, Low Maintenance
Story 1
Foundation PillarPostPier, Slab
Sewer Septic System
Water Well, Private
Architectural Style Ranch, Craftsman
Level or Stories One
Schools
Elementary Schools Jamestown
Middle Schools Jamestown
High Schools Sonora Union High
School District Tuolumne
Others
Senior Community No
Tax ID 071-010-069
Special Listing Condition None
Pets Allowed Yes
Read Less Info
Want to know what your home might be worth? Contact us for a FREE valuation!

Our team is ready to help you sell your home for the highest possible price ASAP

Bought with Non-MLS Office

"My job is to find and attract mastery-based agents to the office, protect the culture, and make sure everyone is happy! "
1610 R Street, Sacramento, California, 95811, United States







