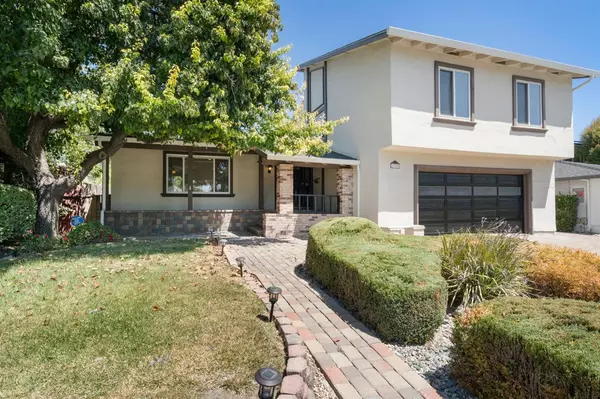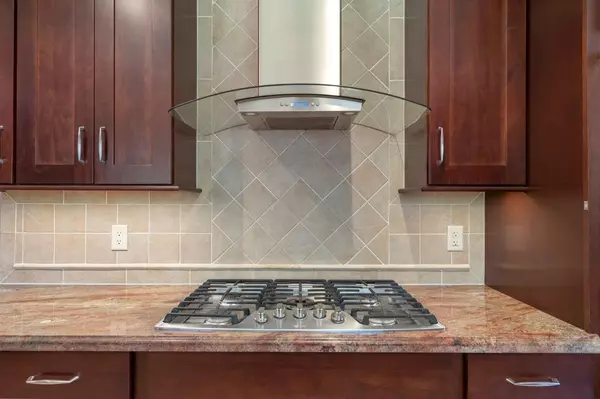$1,325,000
$1,350,000
1.9%For more information regarding the value of a property, please contact us for a free consultation.
4 Beds
3 Baths
2,124 SqFt
SOLD DATE : 11/22/2021
Key Details
Sold Price $1,325,000
Property Type Single Family Home
Sub Type Single Family Residence
Listing Status Sold
Purchase Type For Sale
Square Footage 2,124 sqft
Price per Sqft $623
MLS Listing ID 221105071
Sold Date 11/22/21
Bedrooms 4
Full Baths 2
HOA Y/N No
Originating Board MLS Metrolist
Year Built 1973
Lot Size 5,998 Sqft
Acres 0.1377
Property Description
Beautiful home in a great neighborhood. This tri-level home has 4 bedrooms and 2.5 bathrooms, with hardwood floors in living, family, and all bedrooms, with tile floors in the kitchen, bathrooms, and laundry room. The luxury kitchen features granite counters, soft-close cherry cabinets, a breakfast bar with stools. All appliances are stainless steel which includes a double ovens, gas cooktop, fridge, dishwasher, and microwave. The lower level features a fireplace in the family room, an attached 2-car garage, and a half bath with a laundry room inside (Washer and dryer included). All bedrooms and full bathrooms are located on the third floor. Backyard features a covered patio, lawn, grill, and mini-fridge for entertaining. Solar is owned warrantied. Located 2 houses in from Vista Park and minutes away from Martial Cottle Park. Close to major shopping and dining, VTA, and freeway access.
Location
State CA
County Santa Clara
Area Blossom Valley
Direction Cheynoweth Ave, Hyde Park Drive to Barron Park Drive.
Rooms
Master Bathroom Shower Stall(s)
Master Bedroom Closet
Living Room View
Dining Room Formal Area
Kitchen Breakfast Area, Granite Counter
Interior
Heating Central, Fireplace(s)
Cooling Ceiling Fan(s), Whole House Fan
Flooring Laminate, Linoleum, Tile, Wood
Fireplaces Number 1
Fireplaces Type Wood Burning
Equipment Water Cond Equipment Owned
Window Features Dual Pane Full
Appliance Free Standing Refrigerator, Gas Cook Top, Hood Over Range, Dishwasher, Disposal, Microwave, Double Oven
Laundry Dryer Included, Washer Included, Inside Area
Exterior
Garage Attached, Garage Door Opener
Garage Spaces 2.0
Fence Wood
Utilities Available Public, Solar
Roof Type Composition
Private Pool No
Building
Lot Description Manual Sprinkler F&R
Story 2
Foundation ConcretePerimeter, Slab
Sewer In & Connected
Water Public
Level or Stories ThreeOrMore
Schools
Elementary Schools San Jose Unified
Middle Schools San Jose Unified
High Schools San Jose Unified
School District Santa Clara
Others
Senior Community No
Tax ID 464-04-052
Special Listing Condition Offer As Is
Read Less Info
Want to know what your home might be worth? Contact us for a FREE valuation!

Our team is ready to help you sell your home for the highest possible price ASAP

Bought with United States Realty, Inc.

"My job is to find and attract mastery-based agents to the office, protect the culture, and make sure everyone is happy! "
1610 R Street, Sacramento, California, 95811, United States







