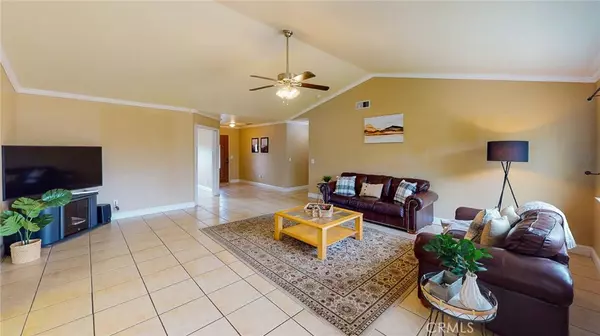$524,000
$529,000
0.9%For more information regarding the value of a property, please contact us for a free consultation.
3 Beds
2 Baths
1,753 SqFt
SOLD DATE : 11/16/2021
Key Details
Sold Price $524,000
Property Type Single Family Home
Sub Type Single Family Residence
Listing Status Sold
Purchase Type For Sale
Square Footage 1,753 sqft
Price per Sqft $298
MLS Listing ID SN21169180
Sold Date 11/16/21
Bedrooms 3
Full Baths 2
HOA Y/N No
Year Built 2003
Lot Size 3.810 Acres
Property Description
Searching for a home on land (3.81 Ac) but close to town? This 3/2+ BONUS room, 3 car garage, multiple metal animal shelters that could be converted to shops/garages might be the perfect fit for you! This Ranchette has a spacious, open floor plan with tall ceilings open to the kitchen and the dining room beyond. Kitchen comes complete with a gas stove top, wall oven and granite counter space. Big windows & glass doors fill the space with plenty of natural light and provide access to the backyard. Tile floors in the main living area make for easy cleanup and maintenance. Use the bonus room as a home office, formal dining room, or whatever?? Master is complete with a large walk-in closet and freshly remodeled bath including dual sinks and walk-in shower. Front and back yards are landscaped and fenced. Through the backyard gate you will find the rest of the acreage with a mixed fruit orchard, out-buildings, garden, fencing & waterers that are currently housing chickens that lay blue eggs, ducks, black ducks & turkeys. Don't forget the over-sized 3 car garage for your vehicles and toys. Seller states that county said property could be split into 2 lots, buyer to verify. Solar is leased & cost worthy. Buyer to take over. Lot size, sq ft, year built & all information taken from county record and seller. Buyer to verify all information to satisfaction.
Location
State CA
County Glenn
Rooms
Other Rooms Shed(s)
Main Level Bedrooms 3
Interior
Interior Features Ceiling Fan(s), Crown Molding, Cathedral Ceiling(s), Granite Counters, Open Floorplan, Storage, All Bedrooms Down, Walk-In Closet(s)
Heating Central
Cooling Central Air
Flooring Carpet, Tile
Fireplaces Type None
Fireplace No
Appliance Dishwasher, Disposal, Microwave, Propane Cooktop, Propane Oven, Range Hood, Water To Refrigerator
Laundry Washer Hookup, Laundry Room, Propane Dryer Hookup
Exterior
Parking Features Concrete, Door-Multi, Direct Access, Driveway, Garage Faces Front, Garage, RV Potential
Garage Spaces 3.0
Garage Description 3.0
Fence Cross Fenced, Wood
Pool None
Community Features Rural
Utilities Available Cable Available, Electricity Connected, Propane, Phone Available
View Y/N Yes
View Neighborhood, Pasture
Roof Type Composition
Accessibility Safe Emergency Egress from Home
Porch Rear Porch, Concrete, Covered, Open, Patio
Attached Garage Yes
Total Parking Spaces 3
Private Pool No
Building
Lot Description Agricultural, Back Yard, Front Yard, Garden, Sprinklers In Rear, Lawn, Yard
Story 1
Entry Level One
Foundation Slab
Sewer Septic Type Unknown
Water Well
Level or Stories One
Additional Building Shed(s)
New Construction No
Schools
School District Orland Joint Unified
Others
Senior Community No
Tax ID 045090039000
Acceptable Financing Cash to New Loan
Listing Terms Cash to New Loan
Financing VA
Special Listing Condition Standard
Read Less Info
Want to know what your home might be worth? Contact us for a FREE valuation!

Our team is ready to help you sell your home for the highest possible price ASAP

Bought with Melissa Brown • Anderson Real Estate Sales

"My job is to find and attract mastery-based agents to the office, protect the culture, and make sure everyone is happy! "
1610 R Street, Sacramento, California, 95811, United States






