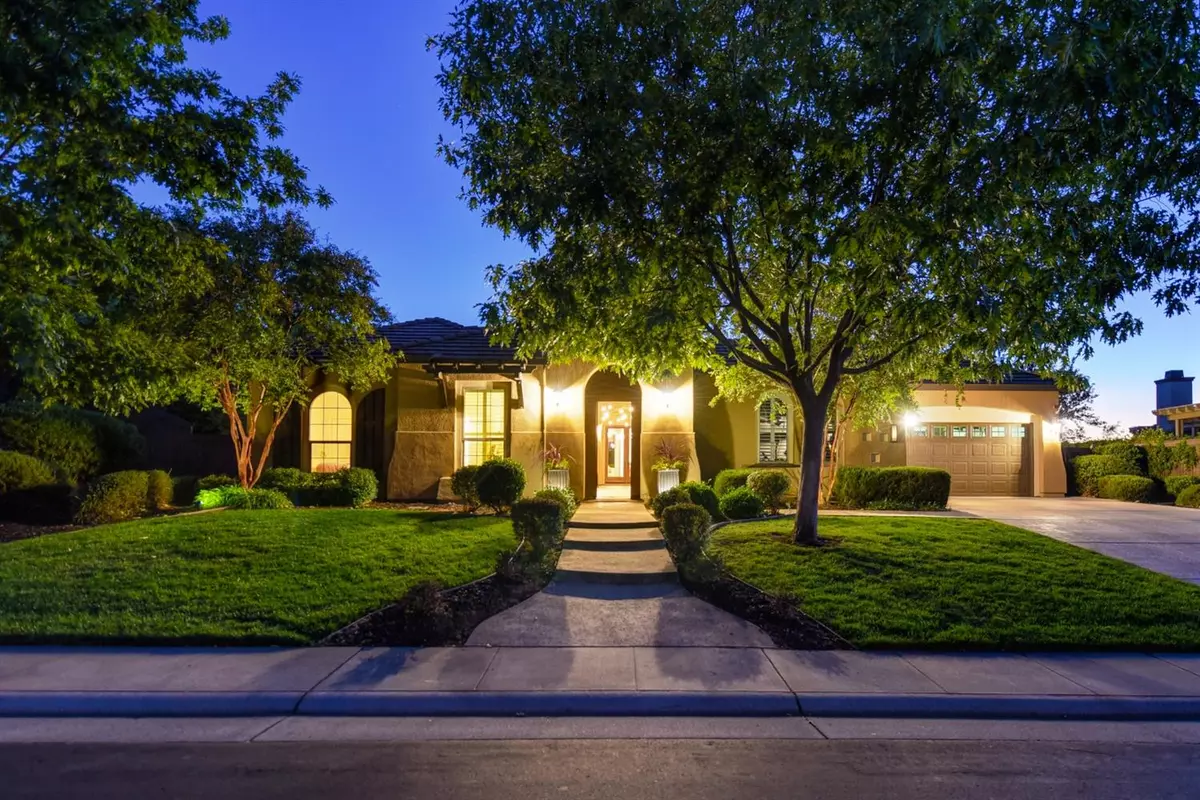$1,553,000
$1,239,000
25.3%For more information regarding the value of a property, please contact us for a free consultation.
5 Beds
4 Baths
3,587 SqFt
SOLD DATE : 11/02/2021
Key Details
Sold Price $1,553,000
Property Type Single Family Home
Sub Type Single Family Residence
Listing Status Sold
Purchase Type For Sale
Square Footage 3,587 sqft
Price per Sqft $432
Subdivision Verdera Village 18
MLS Listing ID 221134782
Sold Date 11/02/21
Bedrooms 5
Full Baths 3
HOA Fees $304/mo
HOA Y/N Yes
Originating Board MLS Metrolist
Year Built 2004
Lot Size 0.422 Acres
Acres 0.4218
Lot Dimensions 98x177x127x162
Property Description
Relaxed elegance abounds in this beautifully updated Verdera residence! Positioned on a prime view lot backing to open space, this light and bright single story has been thoughtfully upgraded with designer finishes and sought-after features throughout including luxury flooring, custom built-ins, modern fixtures, high-quality window treatments, premium HVAC, EV charger, and more. The courtyard entry invites you into a flowing floorplan of newly opened entertaining areas, spacious kitchen and bar, and a private bedroom/office wing. The stunning primary suite was remodeled with board and batten detailing, marble surfaces, expanded shower, and freestanding tub. Enjoy spectacular sunsets and panoramic views from the peaceful yard. Wander through community trails, among gorgeous estates and preserved natural beauty, to the private golf club amenities nearby. A unique opportunity to own a beautiful turnkey property in a remarkably friendly neighborhood, behind the gates of beloved Verdera.
Location
State CA
County Placer
Area 12207
Direction From Hwy 65 or Sierra College, turn onto Twelve Bridges Drive. Enter through the main Catta Verdera gate. Left at the roundabout to continue on Camino Verdera. Right on Monteverde Lane. Right on Bella Circle. Home is on the right.
Rooms
Family Room View
Master Bathroom Shower Stall(s), Double Sinks, Marble, Tub, Multiple Shower Heads, Walk-In Closet 2+, Window
Master Bedroom Ground Floor, Outside Access
Living Room View
Dining Room Dining Bar, Dining/Living Combo, Formal Area
Kitchen Pantry Closet, Quartz Counter, Island w/Sink
Interior
Interior Features Wet Bar
Heating Central, Fireplace(s), MultiZone, Natural Gas
Cooling Ceiling Fan(s), Central, MultiZone
Flooring Laminate, Tile
Fireplaces Number 2
Fireplaces Type Living Room, Family Room, Gas Log
Window Features Dual Pane Full,Window Coverings
Appliance Built-In Electric Oven, Free Standing Refrigerator, Gas Cook Top, Hood Over Range, Dishwasher, Disposal, Double Oven, Wine Refrigerator
Laundry Cabinets, Ground Floor, Inside Room
Exterior
Exterior Feature Uncovered Courtyard
Garage Attached, EV Charging, Garage Door Opener, Garage Facing Side
Garage Spaces 3.0
Fence Back Yard, Metal, Wood
Utilities Available Public, Internet Available, Natural Gas Connected
Amenities Available Trails
View Panoramic, Garden/Greenbelt, Mountains
Roof Type Tile
Topography Level
Street Surface Asphalt,Paved
Porch Uncovered Patio
Private Pool No
Building
Lot Description Auto Sprinkler F&R, Gated Community, Shape Regular, Greenbelt, Landscape Back, Landscape Front
Story 1
Foundation Concrete, Slab
Builder Name JTS
Sewer In & Connected, Public Sewer
Water Meter on Site, Public
Architectural Style Mediterranean, Contemporary
Level or Stories One
Schools
Elementary Schools Western Placer
Middle Schools Western Placer
High Schools Western Placer
School District Placer
Others
HOA Fee Include MaintenanceGrounds, Security
Senior Community No
Restrictions Exterior Alterations,Parking
Tax ID 337-060-010-000
Special Listing Condition None
Pets Description Yes
Read Less Info
Want to know what your home might be worth? Contact us for a FREE valuation!

Our team is ready to help you sell your home for the highest possible price ASAP

Bought with Coldwell Banker Realty

"My job is to find and attract mastery-based agents to the office, protect the culture, and make sure everyone is happy! "
1610 R Street, Sacramento, California, 95811, United States







