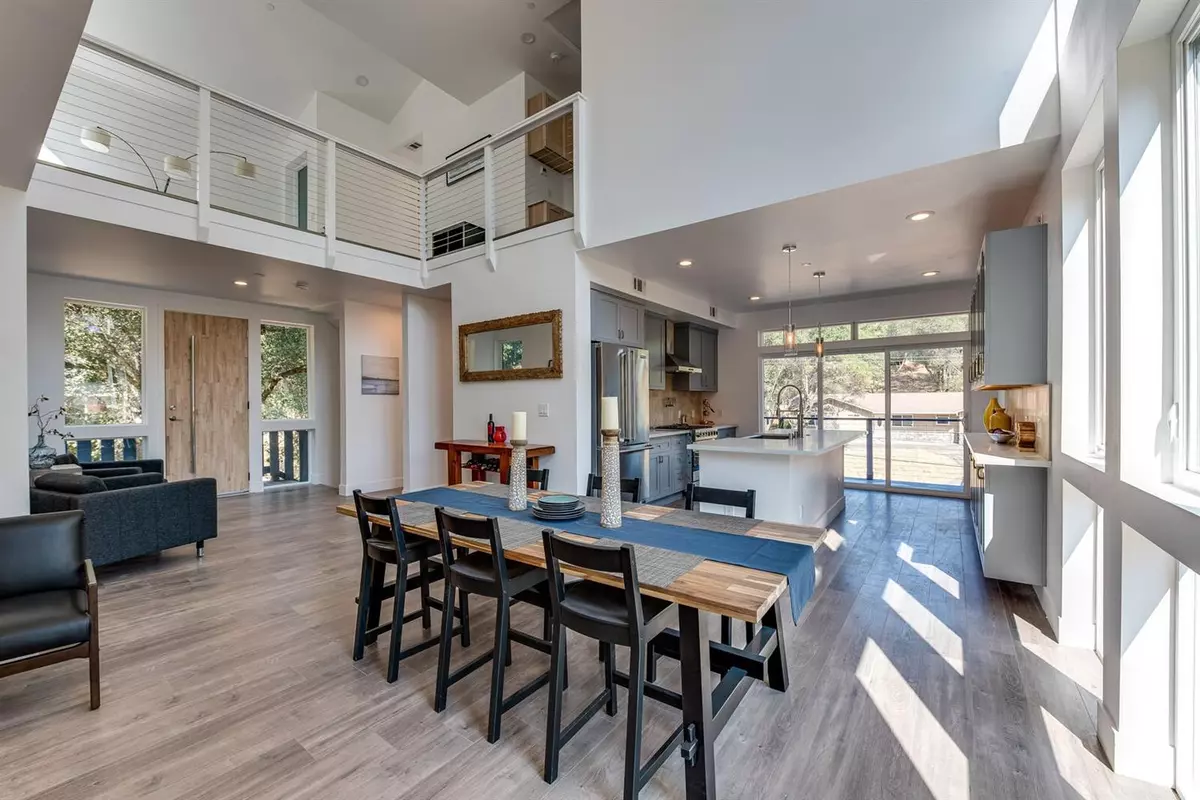$610,000
$650,000
6.2%For more information regarding the value of a property, please contact us for a free consultation.
3 Beds
3 Baths
2,036 SqFt
SOLD DATE : 10/19/2021
Key Details
Sold Price $610,000
Property Type Single Family Home
Sub Type Single Family Residence
Listing Status Sold
Purchase Type For Sale
Square Footage 2,036 sqft
Price per Sqft $299
MLS Listing ID 20082341
Sold Date 10/19/21
Bedrooms 3
Full Baths 2
HOA Fees $217/mo
HOA Y/N Yes
Originating Board MLS Metrolist
Year Built 2020
Property Description
Stunningly Modern Home at Pine Mountain Lake and short drive to Yosemite. As you walk-through the front door of this newly constructed home, take a deep breath as you are greeted with majestic elevated ceilings and floor to ceiling windows, with an open floor plan to the living, kitchen and dining area. The kitchen boasts upgrades including high-end Viking appliances, island, extra storage cabinets, coffee and small appliance station all accented with Polymerized White Galaxy Quartz counters. From the living room walkout onto a large deck with plenty of room for entertaining and relaxing. Upstairs has a bonus sitting or office area, master room with its own deck, master bath has a large walk-in shower, two more bedrooms with floor to ceiling windows and second bath. Upgraded features include building to the highest efficiency codes, 8 inch exterior walls with R21 insulation, Uponor water management systems, fire sprinklers, & Schluter waterproof bathrooms.
Location
State CA
County Tuolumne
Area 22053
Direction HWY 120; turn left on Ferretti; turn right on first Mueller; turn left on first Jackson Mill; turn second right onto Jimmy Bell
Rooms
Family Room Great Room
Master Bathroom Closet, Shower Stall(s), Double Sinks, Multiple Shower Heads
Master Bedroom Balcony, Walk-In Closet
Living Room Deck Attached
Dining Room Dining/Living Combo
Kitchen Quartz Counter, Island
Interior
Heating Propane, Central
Cooling Central
Flooring Tile
Window Features Dual Pane Full,Low E Glass Full
Appliance Free Standing Gas Range, Free Standing Refrigerator, Dishwasher, Disposal, Tankless Water Heater
Laundry Laundry Closet
Exterior
Exterior Feature Balcony
Parking Features Attached, Garage Door Opener, Garage Facing Front, Interior Access
Garage Spaces 2.0
Utilities Available Public, Propane Tank Leased
Amenities Available Playground, Pool, Clubhouse, Dog Park, Golf Course, Tennis Courts, Greenbelt, Trails
View Hills, Woods
Roof Type Metal
Topography Lot Sloped
Street Surface Asphalt
Porch Uncovered Deck
Private Pool No
Building
Lot Description Close to Clubhouse, Gated Community, Lake Access
Story 2
Foundation Concrete
Builder Name Lanus Development
Sewer Public Sewer
Water Water District
Architectural Style Modern/High Tech
Level or Stories Two
Schools
Elementary Schools Big Oak Flat
Middle Schools Big Oak Flat
High Schools Big Oak Flat
School District Tuolumne
Others
HOA Fee Include Security, Other, Pool
Senior Community No
Tax ID 091-260-047
Special Listing Condition None
Pets Allowed Cats OK, Dogs OK
Read Less Info
Want to know what your home might be worth? Contact us for a FREE valuation!

Our team is ready to help you sell your home for the highest possible price ASAP

Bought with Dat Vu, Broker

"My job is to find and attract mastery-based agents to the office, protect the culture, and make sure everyone is happy! "
1610 R Street, Sacramento, California, 95811, United States







