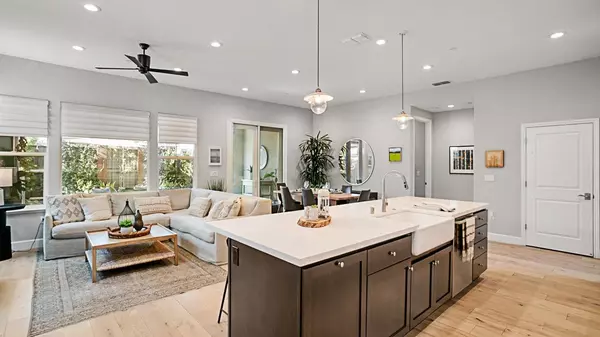$1,250,000
$1,185,000
5.5%For more information regarding the value of a property, please contact us for a free consultation.
5 Beds
4 Baths
2,789 SqFt
SOLD DATE : 10/18/2021
Key Details
Sold Price $1,250,000
Property Type Single Family Home
Sub Type Single Family Residence
Listing Status Sold
Purchase Type For Sale
Square Footage 2,789 sqft
Price per Sqft $448
Subdivision Cannery
MLS Listing ID 221115100
Sold Date 10/18/21
Bedrooms 5
Full Baths 3
HOA Fees $99/mo
HOA Y/N Yes
Originating Board MLS Metrolist
Year Built 2018
Lot Size 4,500 Sqft
Acres 0.1033
Property Description
Gorgeous move in ready modern farmhouse! As you walk in, the soaring entry ceiling gives an indication of what to expect: lovely, luxurious, open, bright, spacious and drop dead gorgeous. Smart/modern floor plan has all the energy efficient features you could want from solar to EV charger and everything in between! Proximity to the pool/clubhouse is unbeatable - just steps away. Whether its kids popping over to swim with friends or an early morning lap workout for the grownups. The PRIMARY suite is on the ground floor in addition to a secondary with ensuite bathroom and office. Upstairs features a spacious loft, two large bedrooms, and a full bathroom. The backyard is professionally landscaped with a California room that you will enjoy year round - including winter thanks to the outdoor fireplace! This home is absolute perfection and you will not want to miss it!
Location
State CA
County Yolo
Area 11402
Direction Take Covell to Cannery Loop to address.
Rooms
Master Bathroom Shower Stall(s), Double Sinks, Low-Flow Shower(s), Low-Flow Toilet(s), Walk-In Closet
Master Bedroom Closet, Ground Floor
Living Room Great Room
Dining Room Space in Kitchen, Dining/Living Combo, Formal Area
Kitchen Quartz Counter, Island w/Sink, Kitchen/Family Combo
Interior
Heating Central
Cooling Ceiling Fan(s), Smart Vent, Central, MultiZone
Flooring Laminate, Tile, Other
Fireplaces Number 1
Fireplaces Type Gas Log
Window Features Dual Pane Full,Low E Glass Full,Window Screens
Appliance Gas Cook Top, Built-In Refrigerator, Hood Over Range, Ice Maker, Dishwasher, Disposal, Microwave, Tankless Water Heater, ENERGY STAR Qualified Appliances
Laundry Cabinets, Sink, Ground Floor, Inside Room
Exterior
Exterior Feature Fireplace, Uncovered Courtyard
Parking Features Attached, Side-by-Side, Garage Facing Front
Garage Spaces 2.0
Fence Fenced, Wood
Pool Built-In, Common Facility, Fenced, Lap
Utilities Available Public
Amenities Available Playground, Pool, Clubhouse, Dog Park, Exercise Course, Recreation Facilities, Spa/Hot Tub, Park
Roof Type Shingle,Composition
Topography Level
Street Surface Paved
Porch Covered Patio, Uncovered Patio
Private Pool Yes
Building
Lot Description Curb(s), Landscape Back, Landscape Front, Low Maintenance
Story 2
Foundation Slab
Builder Name New Home
Sewer Public Sewer
Water Public
Architectural Style Other
Level or Stories Two
Schools
Elementary Schools Davis Unified
Middle Schools Davis Unified
High Schools Davis Unified
School District Yolo
Others
HOA Fee Include Pool
Senior Community No
Tax ID 035-592-016-000
Special Listing Condition None
Pets Description Yes
Read Less Info
Want to know what your home might be worth? Contact us for a FREE valuation!

Our team is ready to help you sell your home for the highest possible price ASAP

Bought with Berkshire Hathaway Home Services Drysdale Properties

"My job is to find and attract mastery-based agents to the office, protect the culture, and make sure everyone is happy! "
1610 R Street, Sacramento, California, 95811, United States







