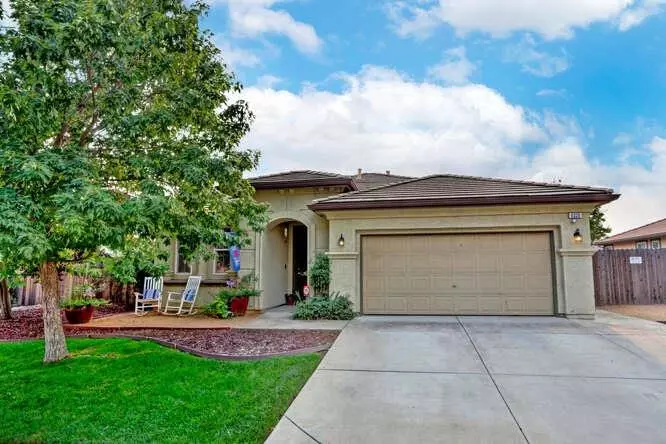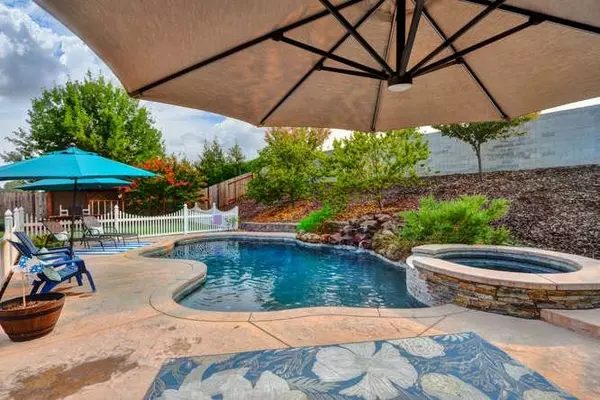$620,000
$579,900
6.9%For more information regarding the value of a property, please contact us for a free consultation.
3 Beds
2 Baths
1,842 SqFt
SOLD DATE : 10/01/2021
Key Details
Sold Price $620,000
Property Type Single Family Home
Sub Type Single Family Residence
Listing Status Sold
Purchase Type For Sale
Square Footage 1,842 sqft
Price per Sqft $336
Subdivision Fife Ranch Estates
MLS Listing ID 221106509
Sold Date 10/01/21
Bedrooms 3
Full Baths 2
HOA Y/N No
Originating Board MLS Metrolist
Year Built 2005
Lot Size 0.338 Acres
Acres 0.3375
Property Description
Beautiful single story with a pool on just over a third of an acre! This home features 3 bedroom, 2 bathrooms and a den which can be used for home office, home gym or bedroom, the options are endless! Separate living and generous sized family room, the kitchen open to the family room and dining room. Two-tone paint, laminate flooring and wonderful decorative touches throughout make this home move-in ready! Kitchen features tons of storage as well as a pantry closet, island with sink, stainless steel appliances and double ovens. The icing on the cake is the resort like backyard with built-in pool and spa, large pergola and covered outdoor kitchen to make outdoor entertaining a breeze! Two large side yards with sheds puts good use to the large lot.
Location
State CA
County Sacramento
Area 10624
Direction 99 to Bond to Earl Fife.
Rooms
Master Bathroom Shower Stall(s), Double Sinks, Tub, Walk-In Closet
Living Room Other
Dining Room Dining/Family Combo
Kitchen Pantry Closet, Island w/Sink, Kitchen/Family Combo, Tile Counter
Interior
Heating Central
Cooling Central
Flooring Carpet, Laminate
Fireplaces Number 1
Fireplaces Type Family Room
Window Features Dual Pane Full
Appliance Built-In Electric Oven, Gas Cook Top, Dishwasher, Disposal, Microwave, Double Oven
Laundry Cabinets, Hookups Only, Inside Room
Exterior
Exterior Feature BBQ Built-In
Garage Attached, Garage Door Opener
Garage Spaces 2.0
Fence Back Yard, Masonry, Wood
Pool Built-In, Pool Sweep, Pool/Spa Combo, Fenced, Gunite Construction
Utilities Available Public
Roof Type Tile
Street Surface Paved
Porch Covered Patio
Private Pool Yes
Building
Lot Description Auto Sprinkler F&R
Story 1
Foundation Slab
Sewer Public Sewer
Water Meter on Site, Public
Architectural Style Contemporary
Level or Stories One
Schools
Elementary Schools Elk Grove Unified
Middle Schools Elk Grove Unified
High Schools Elk Grove Unified
School District Sacramento
Others
Senior Community No
Tax ID 127-0950-006-0000
Special Listing Condition None
Read Less Info
Want to know what your home might be worth? Contact us for a FREE valuation!

Our team is ready to help you sell your home for the highest possible price ASAP

Bought with Big Block Realty North

"My job is to find and attract mastery-based agents to the office, protect the culture, and make sure everyone is happy! "
1610 R Street, Sacramento, California, 95811, United States







