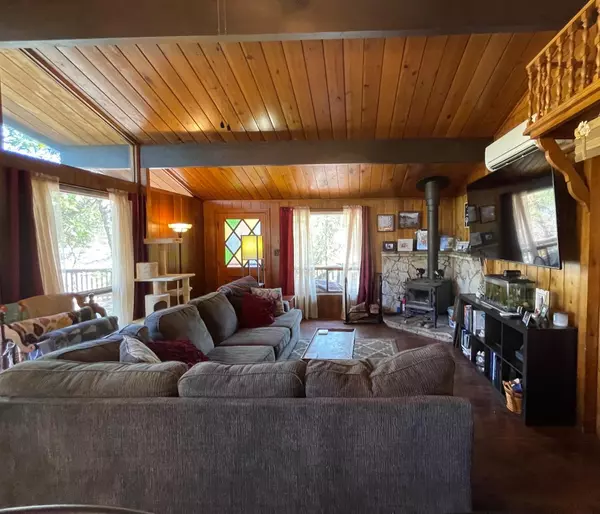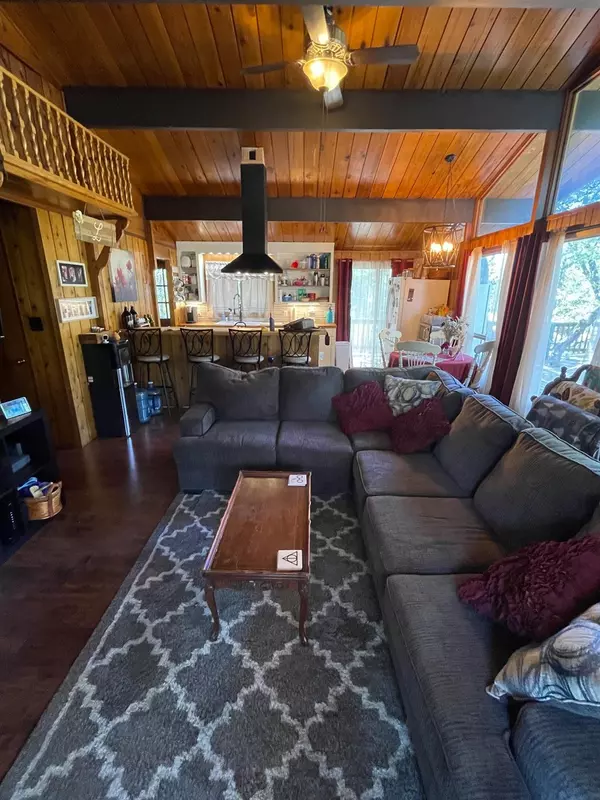$290,000
$310,000
6.5%For more information regarding the value of a property, please contact us for a free consultation.
3 Beds
2 Baths
1,053 SqFt
SOLD DATE : 09/23/2021
Key Details
Sold Price $290,000
Property Type Single Family Home
Sub Type Single Family Residence
Listing Status Sold
Purchase Type For Sale
Square Footage 1,053 sqft
Price per Sqft $275
Subdivision Willow Springs
MLS Listing ID 221088593
Sold Date 09/23/21
Bedrooms 3
Full Baths 2
HOA Fees $16/qua
HOA Y/N Yes
Originating Board MLS Metrolist
Year Built 1971
Lot Size 0.395 Acres
Acres 0.3952
Property Description
WOW! This Newly Updated Cedar Cabin is Beautifully Nestled in the Trees and sits on over 1/3 of an acre. Located inside the Highly Desirable Community of Willow Springs, this One of-a-kind Cabin features a Wrap-Around Redwood Deck that's Perfect for Entertainment and Family Gatherings, lots of Parking, and tons of Natural Light. Inside the Newly Updated Kitchen you will find Tile Backsplash, Cast-Iron Sink, Custom Cedar Countertops, and a Breakfast Bar. This home is close to some Highly Desirable Destinations such as; Dodge Ridge Ski resort, Pine crest Lake, Yosemite, Historic Downtown Sonora, Historic Murphy's Wine Country, Black Oak Casino, Historic Gold Mining Town of Columbia, Historic Twain Harte, all within an hour or less. Willow Springs has a lot to offer. The Community Features a Park, Baseball Field, Playground, Club House, Tennis Courts, and 2 Fishing Ponds. This home is quaint, private, surrounded my natures beauty, and the only thing it's missing, is you!
Location
State CA
County Tuolumne
Area 22045
Direction 108 to Soulsbyville Rd. Soulsbyville Rd to Willow Springs Dr. Willow Springs Dr to Cayor Dr. Caylor Dr to Keith Ct. Drive to the end of the cul-de-sac and turn left and go up the first driveway (shared easement). You will pass 2 other properties and go all the way to the back past the neighbors garage onto a gravel driveway.
Rooms
Master Bathroom Shower Stall(s), Tile
Master Bedroom Closet, Ground Floor, Outside Access
Living Room Deck Attached, Open Beam Ceiling
Dining Room Space in Kitchen, Dining/Living Combo
Kitchen Other Counter, Wood Counter
Interior
Interior Features Open Beam Ceiling
Heating Ductless, Electric, Heat Pump, Wood Stove
Cooling Ceiling Fan(s), Ductless
Flooring Laminate, Tile
Fireplaces Number 1
Fireplaces Type Living Room, Wood Burning, Wood Stove
Appliance Free Standing Refrigerator, Hood Over Range, Dishwasher, Disposal, Electric Cook Top, Electric Water Heater, Tankless Water Heater
Laundry Cabinets, Electric, Stacked Only, Ground Floor, Inside Room
Exterior
Parking Features No Garage, Private, RV Possible
Utilities Available Electric
Amenities Available Barbeque, Playground, Clubhouse, Tennis Courts, Park, Other
Roof Type Composition
Porch Uncovered Deck
Private Pool No
Building
Lot Description Other
Story 1
Foundation Concrete, ConcretePerimeter, Raised
Sewer Public Sewer
Water Public
Architectural Style Cabin
Level or Stories One
Schools
Elementary Schools Soulsbyville
Middle Schools Soulsbyville
High Schools Summerville Union
School District Tuolumne
Others
HOA Fee Include Other
Senior Community No
Tax ID 089-083-016
Special Listing Condition None
Read Less Info
Want to know what your home might be worth? Contact us for a FREE valuation!

Our team is ready to help you sell your home for the highest possible price ASAP

Bought with Non-MLS Office

"My job is to find and attract mastery-based agents to the office, protect the culture, and make sure everyone is happy! "
1610 R Street, Sacramento, California, 95811, United States







