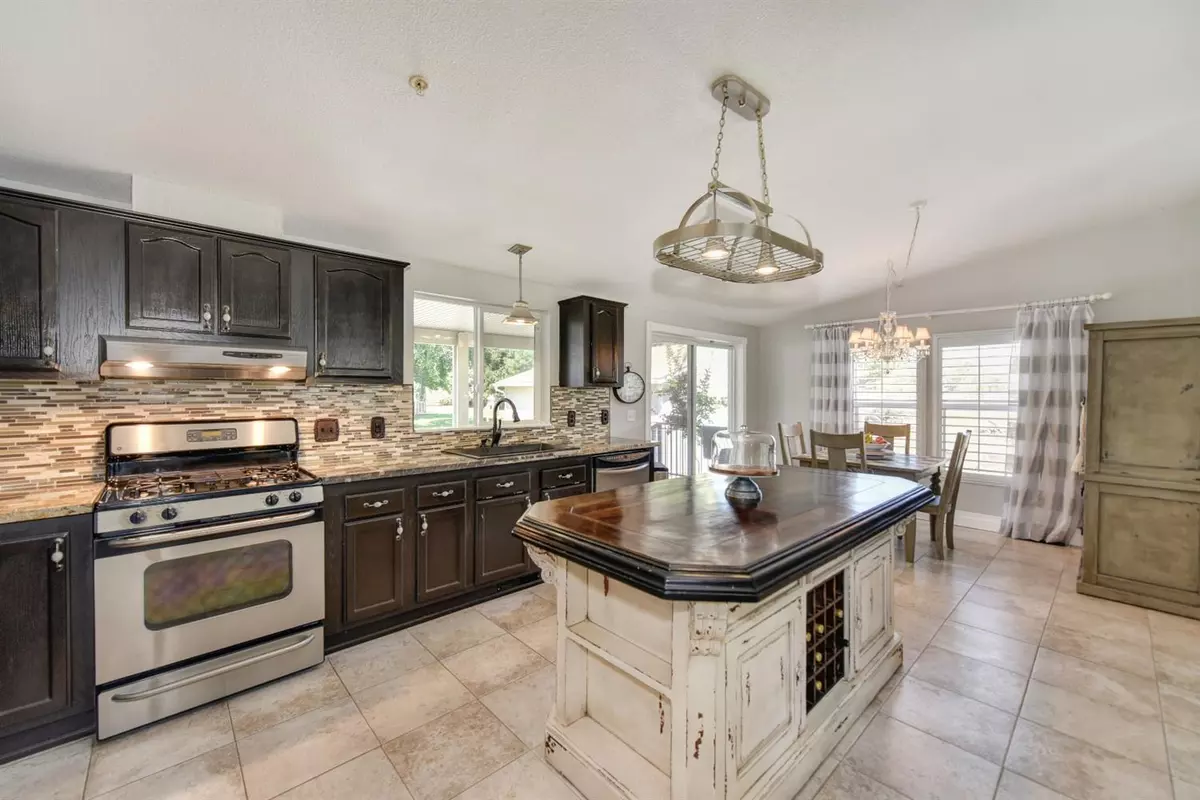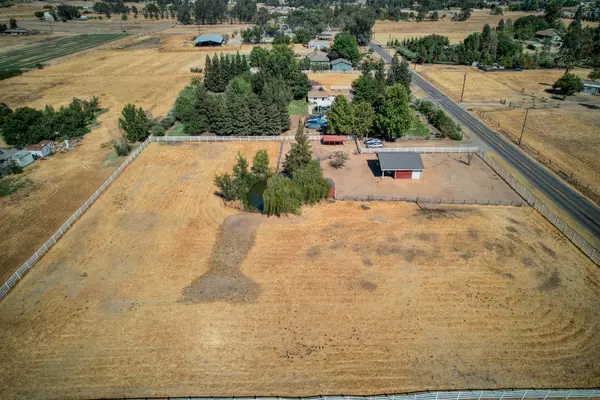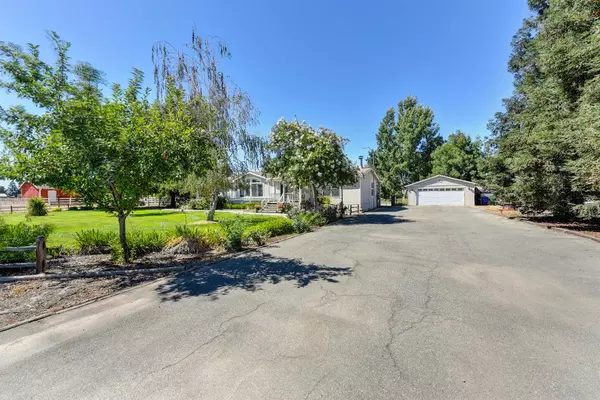$725,000
$719,000
0.8%For more information regarding the value of a property, please contact us for a free consultation.
2 Beds
2 Baths
1,781 SqFt
SOLD DATE : 09/14/2021
Key Details
Sold Price $725,000
Property Type Manufactured Home
Sub Type Manufactured Home
Listing Status Sold
Purchase Type For Sale
Square Footage 1,781 sqft
Price per Sqft $407
MLS Listing ID 221096938
Sold Date 09/14/21
Bedrooms 2
Full Baths 2
HOA Y/N No
Originating Board MLS Metrolist
Year Built 2001
Lot Size 4.130 Acres
Acres 4.13
Property Description
WOW! This park like setting with amenities galore equals country living at it's finest! Mature, manicured grounds, gorgeous living spaces, an expansive outdoor living area, a brand new sparkling pool, room for all of your animals/pets and toys plus plenty more room to add a covered arena, expand your dream garden, plant a vineyard or build an accessory dwelling unit . . . . your options are endless. Brand new master bathroom just completed this week! Formal and informal living and dining rooms adjacent a beautifully updated gourmet kitchen. Oversized trex deck with an all weather vinyl covered patio, detached two car garage, horse barn, pond, pergola, children's play structure and oh, did I mention the she shed! Run don't walk. This one is a gem!
Location
State CA
County Sacramento
Area 10693
Direction Dillard Road to Colony. Following Colony to Blake. Property is the first house on the left.
Rooms
Master Bathroom Shower Stall(s), Double Sinks, Stone
Master Bedroom Closet
Living Room Great Room
Dining Room Formal Room, Dining/Living Combo
Kitchen Breakfast Area, Pantry Closet, Island, Kitchen/Family Combo
Interior
Heating Central
Cooling Ceiling Fan(s), Central, Heat Pump
Flooring Tile, Wood
Fireplaces Number 1
Fireplaces Type Family Room
Window Features Dual Pane Full
Appliance Free Standing Gas Range, Dishwasher, Disposal
Laundry Cabinets, Inside Room
Exterior
Garage RV Access, Detached, Garage Facing Front
Garage Spaces 2.0
Fence Fenced, Full, Vinyl
Pool Built-In, On Lot, Fenced, Gunite Construction
Utilities Available Electric, Public, Propane Tank Leased
View Park
Roof Type Composition
Topography Level
Street Surface Paved
Porch Awning, Covered Deck
Private Pool Yes
Building
Lot Description Auto Sprinkler F&R, Pond Year Round, Landscape Back, Landscape Front
Story 1
Foundation Raised
Sewer Septic Connected
Water Well, Private
Architectural Style Ranch, Contemporary
Level or Stories One
Schools
Elementary Schools Arcohe Union
Middle Schools Arcohe Union
High Schools Galt Joint Uhs
School District Sacramento
Others
Senior Community No
Tax ID 136-0150-068-0000
Special Listing Condition None
Pets Description Cats OK, Dogs OK
Read Less Info
Want to know what your home might be worth? Contact us for a FREE valuation!

Our team is ready to help you sell your home for the highest possible price ASAP

Bought with The Melville Group

"My job is to find and attract mastery-based agents to the office, protect the culture, and make sure everyone is happy! "
1610 R Street, Sacramento, California, 95811, United States







