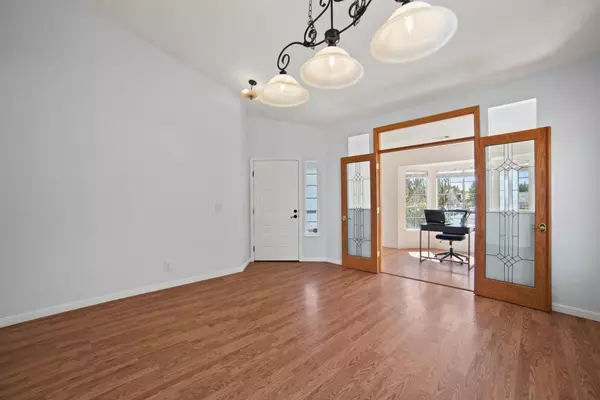$565,000
$564,900
For more information regarding the value of a property, please contact us for a free consultation.
3 Beds
2 Baths
1,584 SqFt
SOLD DATE : 09/08/2021
Key Details
Sold Price $565,000
Property Type Single Family Home
Sub Type Single Family Residence
Listing Status Sold
Purchase Type For Sale
Square Footage 1,584 sqft
Price per Sqft $356
Subdivision Stanford Ranch
MLS Listing ID 221085761
Sold Date 09/08/21
Bedrooms 3
Full Baths 2
HOA Y/N No
Originating Board MLS Metrolist
Year Built 1988
Lot Size 8,015 Sqft
Acres 0.184
Property Description
Huge price drop! Come see before you miss out! Welcome to greatly sought-after Stanford Ranch neighborhood, a short walk to highly rated schools! Conveniently located near shopping, entertainment, outdoor recreation and nearby Folsom Lake! This light and bright home boasts beautiful bay and arched windows, vaulted ceilings, and a leaded-glass entryway office! You will save on energy costs with owned solar, ceiling fans throughout, efficient appliances, whole house fan and wood-burning stove. No HOA/Mello Roos fees also keep this home super affordable! Oversized property w/ double gates and two side-yard access points. Your private backyard oasis features a refreshing small pool with waterfalls for those hot summer days, fire pit & natural stone paver patio to enjoy sunset-view evenings with friends and family! A variety of mature fruit trees and low maintenance landscape round out this lovely home!
Location
State CA
County Placer
Area 12765
Direction Stanford Ranch to left on Stoney to right on River Run Circle.
Rooms
Family Room Cathedral/Vaulted, Great Room
Master Bathroom Shower Stall(s), Double Sinks, Soaking Tub, Low-Flow Toilet(s), Tile, Walk-In Closet, Window
Master Bedroom Ground Floor, Outside Access
Living Room Cathedral/Vaulted
Dining Room Breakfast Nook, Space in Kitchen, Dining/Living Combo
Kitchen Breakfast Area, Pantry Cabinet, Kitchen/Family Combo, Tile Counter
Interior
Interior Features Cathedral Ceiling
Heating Central, Wood Stove, Natural Gas
Cooling Ceiling Fan(s), Central, Whole House Fan
Flooring Laminate, Linoleum, Tile
Fireplaces Number 1
Fireplaces Type Brick, Circulating, Family Room, Wood Stove
Equipment Water Filter System
Window Features Bay Window(s),Dual Pane Full,Window Coverings,Window Screens
Appliance Free Standing Gas Oven, Free Standing Gas Range, Free Standing Refrigerator, Gas Water Heater, Hood Over Range, Compactor, Ice Maker, Dishwasher, Insulated Water Heater, Disposal, Self/Cont Clean Oven, ENERGY STAR Qualified Appliances, Warming Drawer, See Remarks
Laundry Cabinets, Gas Hook-Up, Inside Room
Exterior
Exterior Feature Dog Run, Fire Pit
Garage Attached, Side-by-Side, Garage Door Opener, Garage Facing Front, Workshop in Garage
Garage Spaces 2.0
Fence Back Yard, Masonry, Metal, Wood
Pool Built-In, On Lot, Dark Bottom, Fenced, Gunite Construction, Heat None, See Remarks
Utilities Available Public, Cable Available, Solar, Underground Utilities, Internet Available, Natural Gas Available, Natural Gas Connected
View Other
Roof Type Tile
Topography Level,Lot Sloped,Trees Many,Upslope
Street Surface Asphalt,Paved
Porch Front Porch, Uncovered Patio
Private Pool Yes
Building
Lot Description Auto Sprinkler F&R, Manual Sprinkler Front, Manual Sprinkler Rear, Curb(s)/Gutter(s), Shape Regular, Street Lights, Landscape Back, Landscape Front, Low Maintenance
Story 1
Foundation Concrete, Slab
Sewer Public Sewer
Water Water District, Public
Architectural Style Traditional
Level or Stories One
Schools
Elementary Schools Rocklin Unified
Middle Schools Rocklin Unified
High Schools Rocklin Unified
School District Placer
Others
Senior Community No
Tax ID 369-020-018-000
Special Listing Condition None
Pets Description Yes
Read Less Info
Want to know what your home might be worth? Contact us for a FREE valuation!

Our team is ready to help you sell your home for the highest possible price ASAP

Bought with eXp Realty of California Inc

"My job is to find and attract mastery-based agents to the office, protect the culture, and make sure everyone is happy! "
1610 R Street, Sacramento, California, 95811, United States







