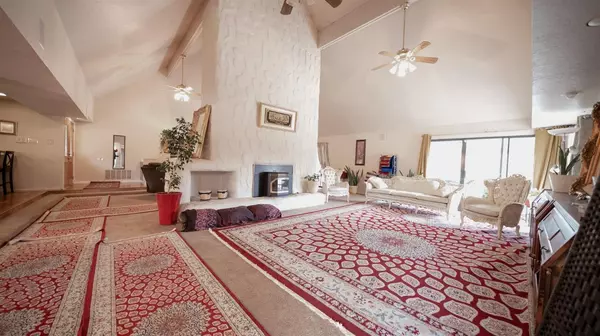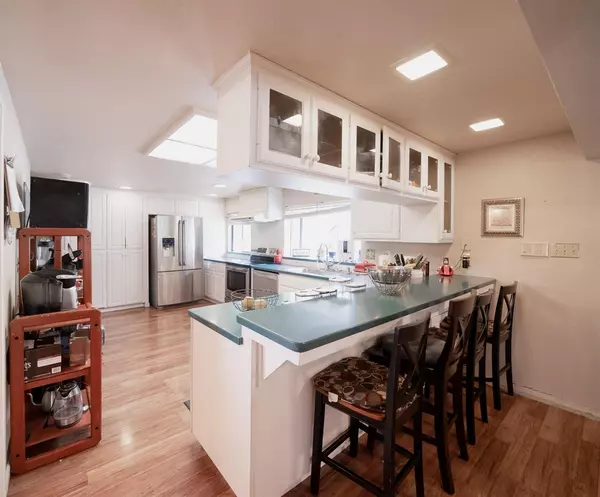$850,000
$850,000
For more information regarding the value of a property, please contact us for a free consultation.
6 Beds
4 Baths
4,086 SqFt
SOLD DATE : 08/31/2021
Key Details
Sold Price $850,000
Property Type Single Family Home
Sub Type Single Family Residence
Listing Status Sold
Purchase Type For Sale
Square Footage 4,086 sqft
Price per Sqft $208
Subdivision Rancho Del Cosumnes
MLS Listing ID 221008377
Sold Date 08/31/21
Bedrooms 6
Full Baths 4
HOA Y/N No
Originating Board MLS Metrolist
Year Built 1979
Lot Size 4.260 Acres
Acres 4.26
Property Description
4+ acres with a sprawling 4,086 sq ft Spanish-style single-story, 6 bedroom 4 bathroom, country estate just waiting for you and your imagination... it even has attached guest quarters with a kitchenette Living Room & 2 bedrooms! Cathedral ceilings with open beams set the stage for the huge family & living rooms, both with fireplaces. Large master suite with outside access, master bath with jetted tub & shower stall, and don't forget about the private sauna! Let your imagination run with the endless possibilities, but needs TLC. Built-in pool, seasonal pond, 4 car garage, covered work shop area or animal shelter, all on your own 4 + acres in the heart of Wilton.
Location
State CA
County Sacramento
Area 10693
Direction 99 Exit Dillard to Miwok.
Rooms
Family Room Cathedral/Vaulted, Skylight(s), Open Beam Ceiling
Master Bathroom Bidet, Sauna, Shower Stall(s), Sunken Tub, Tile, Outside Access, Window
Master Bedroom Sitting Room, Closet, Walk-In Closet, Outside Access
Living Room Cathedral/Vaulted, Skylight(s), Open Beam Ceiling
Dining Room Formal Room, Dining Bar, Dining/Family Combo, Space in Kitchen
Kitchen Breakfast Area, Pantry Cabinet, Kitchen/Family Combo
Interior
Interior Features Cathedral Ceiling, Skylight(s), Open Beam Ceiling
Heating Pellet Stove, Central, Fireplace Insert, MultiUnits
Cooling Ceiling Fan(s), Central
Flooring Carpet, Laminate, Tile
Fireplaces Number 2
Fireplaces Type Living Room, Pellet Stove, Family Room
Appliance Hood Over Range, Dishwasher, Disposal, Plumbed For Ice Maker, Free Standing Electric Range
Laundry Cabinets, Inside Area
Exterior
Garage Private, Attached, RV Access, RV Possible, RV Storage, Garage Facing Front, Guest Parking Available
Garage Spaces 4.0
Fence Full
Pool Built-In, On Lot, Fenced, Gunite Construction
Utilities Available Electric, Dish Antenna, Internet Available
View Other
Roof Type Composition
Topography Level,Trees Many
Street Surface Paved
Porch Covered Patio
Private Pool Yes
Building
Lot Description Pond Seasonal, Cul-De-Sac, Landscape Misc
Story 1
Foundation Slab
Sewer Septic System
Water Well
Architectural Style Ranch, Spanish
Level or Stories One
Schools
Elementary Schools Elk Grove Unified
Middle Schools Elk Grove Unified
High Schools Elk Grove Unified
School District Sacramento
Others
Senior Community No
Tax ID 136-0310-006-0000
Special Listing Condition None
Pets Description Yes
Read Less Info
Want to know what your home might be worth? Contact us for a FREE valuation!

Our team is ready to help you sell your home for the highest possible price ASAP

Bought with RE/MAX Gold Sierra Oaks

"My job is to find and attract mastery-based agents to the office, protect the culture, and make sure everyone is happy! "
1610 R Street, Sacramento, California, 95811, United States







