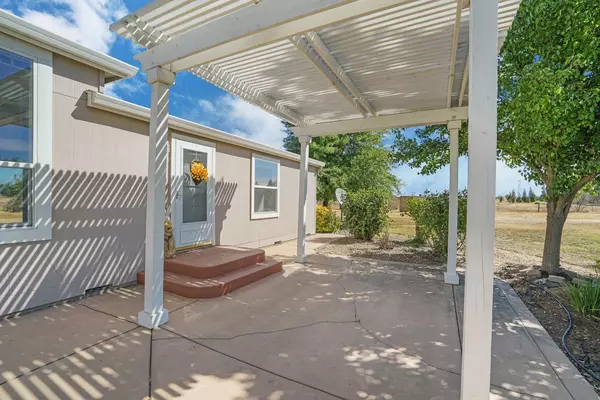$675,000
$670,000
0.7%For more information regarding the value of a property, please contact us for a free consultation.
2 Beds
2 Baths
1,620 SqFt
SOLD DATE : 08/28/2021
Key Details
Sold Price $675,000
Property Type Manufactured Home
Sub Type Manufactured Home
Listing Status Sold
Purchase Type For Sale
Square Footage 1,620 sqft
Price per Sqft $416
MLS Listing ID 221082270
Sold Date 08/28/21
Bedrooms 2
Full Baths 2
HOA Y/N No
Originating Board MLS Metrolist
Year Built 2002
Lot Size 10.000 Acres
Acres 10.0
Property Description
Leave your stress at the gate as you come home to the peace & tranquility that country life offers. Upon entering the home you'll notice the open concept layout, beautiful architectural designed ceiling, & lots of natural light throughout. The master suite is complete with 2 lg. closets, a soaking tub w/ windows, & separate stall shower. Both bedrooms have walk-in closets. If a 3rd bedroom is needed the spacious office can easily be converted. The inside laundry rm. has cabinets, deep sink & outside access. Washer/dryer & Refrig. included. Tuck your cars away in the lg. detached garage which also has cabinets & a work bench. The acreage is fenced cross-fenced with a 2-stall pole barn & 2 lg storage containers. You also have a pond, complete with a boat & windmill (Pond is dry this year). There's even an RV pad with all the hook-ups. Kids & adults alike will love the fun & freedom this country parcel will give you, so bring the animals & all your toys. Welcome home to the good life
Location
State CA
County Sacramento
Area 10693
Direction From Alta Mesa Rd. turn east on Hobday Rd. Continue down approx. 2 miles. The gravel road is on the left just past the mailboxes.
Rooms
Master Bathroom Shower Stall(s), Soaking Tub, Window
Master Bedroom Closet, Walk-In Closet
Living Room Cathedral/Vaulted, Great Room
Dining Room Dining/Living Combo
Kitchen Pantry Closet, Laminate Counter
Interior
Interior Features Cathedral Ceiling, Skylight(s), Skylight Tube
Heating Central
Cooling Ceiling Fan(s), Central
Flooring Carpet, Linoleum, Tile
Window Features Dual Pane Full,Window Coverings,Window Screens
Appliance Free Standing Gas Range, Free Standing Refrigerator, Gas Plumbed, Gas Water Heater, Hood Over Range, Dishwasher
Laundry Cabinets, Dryer Included, Sink, Washer Included, Inside Room
Exterior
Garage Detached, RV Storage, Garage Facing Front
Garage Spaces 2.0
Fence Cross Fenced, Fenced
Utilities Available Propane Tank Leased
View Pasture, Hills
Roof Type Composition
Street Surface Gravel
Porch Uncovered Patio
Private Pool No
Building
Lot Description Auto Sprinkler F&R, Pond Seasonal, Dead End
Story 1
Foundation Raised
Sewer Septic Connected, Septic System
Water Well, Private
Architectural Style Ranch, Contemporary
Level or Stories One
Schools
Elementary Schools Galt Joint Union
Middle Schools Galt Joint Union
High Schools Galt Joint Uhs
School District Sacramento
Others
Senior Community No
Tax ID 136-0300-011-0000
Special Listing Condition None
Read Less Info
Want to know what your home might be worth? Contact us for a FREE valuation!

Our team is ready to help you sell your home for the highest possible price ASAP

Bought with eXp Realty of California Inc.

"My job is to find and attract mastery-based agents to the office, protect the culture, and make sure everyone is happy! "
1610 R Street, Sacramento, California, 95811, United States







