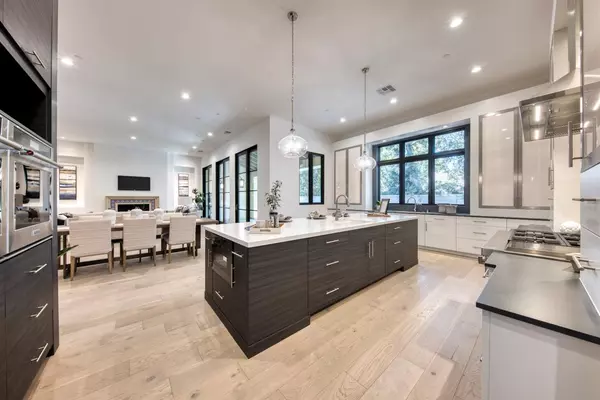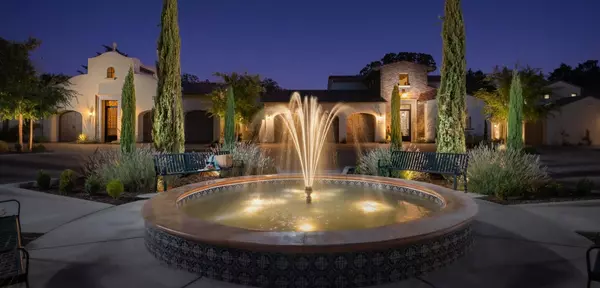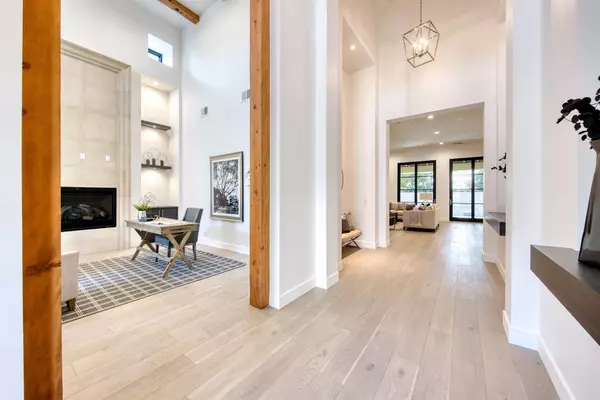$1,435,000
$1,475,000
2.7%For more information regarding the value of a property, please contact us for a free consultation.
2 Beds
3 Baths
3,045 SqFt
SOLD DATE : 08/27/2021
Key Details
Sold Price $1,435,000
Property Type Single Family Home
Sub Type Single Family Residence
Listing Status Sold
Purchase Type For Sale
Square Footage 3,045 sqft
Price per Sqft $471
Subdivision Plaza De La Fuente
MLS Listing ID 20054814
Sold Date 08/27/21
Bedrooms 2
Full Baths 2
HOA Fees $385/mo
HOA Y/N Yes
Originating Board MLS Metrolist
Lot Size 4,356 Sqft
Acres 0.1
Lot Dimensions 82x63X82x63
Property Description
Wonderful Wonderful Wilhaggin !! This just finished single story home in the Westwood Homes, Inc Community of Plaza de la Fuente . A gated project of just 8 residences with a fountain as the main feature at the center of the paved custom roundabout. Move in immediately !!
Location
State CA
County Sacramento
Area 10864
Direction From Fair Oaks Blvd at Watt Avenue intersection head East on Fair Oaks Blvd to Estates Drive, just Past Wilhaggin Drive.
Rooms
Family Room Deck Attached, Great Room
Master Bathroom Shower Stall(s), Tile, Tub, Multiple Shower Heads, Walk-In Closet, Window
Master Bedroom Surround Sound, Walk-In Closet
Living Room View
Dining Room Dining/Family Combo, Other
Kitchen Other Counter, Butlers Pantry, Pantry Cabinet, Pantry Closet, Island w/Sink, Synthetic Counter
Interior
Heating Central
Cooling Ceiling Fan(s), Central, MultiZone
Flooring Carpet, Tile, Wood
Fireplaces Number 2
Fireplaces Type Den, Family Room, Gas Log
Equipment Audio/Video Prewired, MultiPhone Lines, Networked
Window Features Dual Pane Full,Window Screens
Appliance Built-In Gas Range, Built-In Refrigerator, Hood Over Range, Dishwasher, Disposal, Microwave, Double Oven, Tankless Water Heater, Wine Refrigerator
Laundry Cabinets, Electric, Gas Hook-Up, Ground Floor, Inside Room
Exterior
Exterior Feature Covered Courtyard, Entry Gate
Parking Features 24'+ Deep Garage, Attached, Tandem Garage, Garage Door Opener, Garage Facing Front, Guest Parking Available
Garage Spaces 3.0
Fence Back Yard, Metal
Utilities Available Public, Cable Available, Underground Utilities, Internet Available
Amenities Available See Remarks
Roof Type Tile
Topography Level,Trees Many
Street Surface Paved
Accessibility AccessibleFullBath, AccessibleKitchen
Handicap Access AccessibleFullBath, AccessibleKitchen
Porch Front Porch, Back Porch, Covered Patio
Private Pool No
Building
Lot Description Auto Sprinkler F&R, Cul-De-Sac, Curb(s), Gated Community, Shape Regular, Landscape Back, Landscape Front, See Remarks, Low Maintenance
Story 1
Foundation Slab
Builder Name Westwood Homes Inc.
Sewer In & Connected
Water Meter Paid, Water District, Public
Architectural Style Mediterranean, Contemporary
Level or Stories One
Schools
Elementary Schools San Juan Unified
Middle Schools San Juan Unified
High Schools San Juan Unified
School District Sacramento
Others
HOA Fee Include MaintenanceGrounds
Senior Community No
Restrictions Parking
Tax ID 292-0150-010-000
Special Listing Condition None
Pets Description Cats OK, Service Animals OK, Dogs OK
Read Less Info
Want to know what your home might be worth? Contact us for a FREE valuation!

Our team is ready to help you sell your home for the highest possible price ASAP

Bought with Lyon RE Sierra Oaks

"My job is to find and attract mastery-based agents to the office, protect the culture, and make sure everyone is happy! "
1610 R Street, Sacramento, California, 95811, United States







