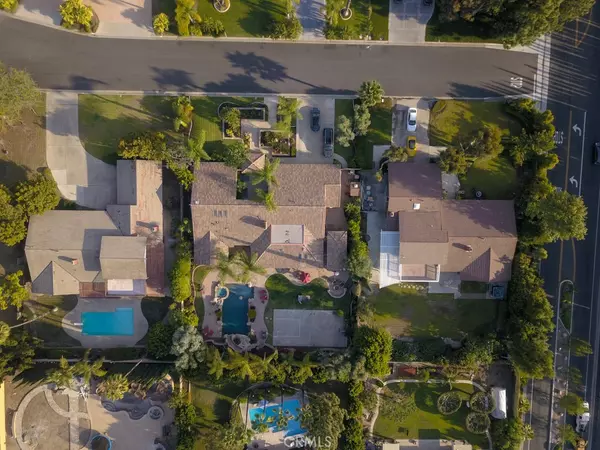$2,310,000
$2,150,000
7.4%For more information regarding the value of a property, please contact us for a free consultation.
5 Beds
3 Baths
4,142 SqFt
SOLD DATE : 08/20/2021
Key Details
Sold Price $2,310,000
Property Type Single Family Home
Sub Type Single Family Residence
Listing Status Sold
Purchase Type For Sale
Square Footage 4,142 sqft
Price per Sqft $557
Subdivision Estates At Villa Park (Esvp)
MLS Listing ID PW21131873
Sold Date 08/20/21
Bedrooms 5
Full Baths 3
Construction Status Updated/Remodeled
HOA Y/N No
Year Built 1972
Lot Size 0.460 Acres
Property Description
Why travel far to a tropical vacation when you can enjoy a lush retreat at your own home? 18571 Mariposa Dr is a spectacular single-story estate nestled in the highly desirable neighborhood of Villa Park. An entertainer’s dream, the fully updated home spans approximately 4,190 sqft of open living on a private 20,040 sqft flat lot lined with vibrant foliage and ten mature fruit trees. The house features 5 bedrooms, an upstairs office with courtyard views, a loft, three full bathrooms and a 3-car garage. The moment you step onto the property you notice the attention to detail with the beautifully manicured front yard, a peaceful courtyard featuring an inground, 120 sqft tiled fountain. Step across a bridge to enter double, 8ft doors that open to a generous living room with high ceilings and a view of the tropical gardens that surround the pool’s waterfalls. As you step to the right you will find 3 bedrooms, a shared bath and the owners suite. The suite offers a casual elegance that brings the outdoors in with a renovated bathroom that includes a unique glass enclosed indoor shower that opens to a private retreat with an outdoor shower.The upgraded bathroom also has a gorgeous claw-foot soaking tub, a walk-in closet with built-in dressers and access to the attic and extra closet space above. The exquisitely upgraded interior presents an open floor plan with a large living room and dual-sided fireplace connecting to the great room, dining room, butler’s pantry, full bar with ice maker and sink, temperature-controlled wine room, and office. The chef in the family will flourish in the kitchen that contains high-end stainless-steel appliances, an architecturally beautiful copper range hood, custom cabinetry, walk-in pantry, and a center island. The wraparound backyard boasts a sparkling pool with a large reef ledge, rock waterfall and slide, another waterfall that cascades into a 6-person spa, and 2 custom fire pits. With year-round blue skies, enjoy an outdoor living room outfitted with two cable televisions and upscale outdoor kitchen and bar that includes a Lynx Pro BBQ with two burners, ceiling fans, refrigerator & storage. When the evening cools down, stay cozy with 2 infrared ceiling-mounted heaters and if that’s not enough, the backyard also features a lighted basketball court along with a shed for extra storage. This is the perfect family home in the highly desirable Villa Park with award-winning schools, easy freeway access and the walkable town center.
Location
State CA
County Orange
Area 73 - Villa Park
Rooms
Other Rooms Shed(s)
Main Level Bedrooms 5
Interior
Interior Features Beamed Ceilings, Wet Bar, Built-in Features, Block Walls, Ceiling Fan(s), Cathedral Ceiling(s), Granite Counters, High Ceilings, Open Floorplan, Pantry, Pull Down Attic Stairs, Stone Counters, Recessed Lighting, Storage, Two Story Ceilings, Unfurnished, Bar, All Bedrooms Down, Attic, Bedroom on Main Level, Entrance Foyer
Heating Central
Cooling Central Air, Dual
Flooring Carpet, Stone
Fireplaces Type Family Room, Living Room
Equipment Intercom
Fireplace Yes
Appliance 6 Burner Stove, Built-In Range, Barbecue, Convection Oven, Double Oven, Dishwasher, ENERGY STAR Qualified Appliances, ENERGY STAR Qualified Water Heater, Electric Oven, Electric Water Heater, Freezer, Gas Cooktop, Disposal, Gas Range, Gas Water Heater, High Efficiency Water Heater, Ice Maker, Microwave, Refrigerator, Range Hood, Self Cleaning Oven
Laundry Washer Hookup, Electric Dryer Hookup, Gas Dryer Hookup, Inside, Laundry Room
Exterior
Exterior Feature Sport Court
Garage Concrete, Door-Multi, Direct Access, Driveway, Garage Faces Front, Garage, Garage Door Opener
Garage Spaces 3.0
Garage Description 3.0
Fence Block, Wood
Pool Gas Heat, Heated, In Ground, Pebble, Private, Salt Water, Waterfall
Community Features Suburban
View Y/N Yes
View Neighborhood
Roof Type Spanish Tile
Accessibility Parking, Accessible Doors, Accessible Entrance, Accessible Hallway(s)
Porch Covered, Open, Patio, Stone
Attached Garage Yes
Total Parking Spaces 7
Private Pool Yes
Building
Lot Description 0-1 Unit/Acre, Sprinklers In Rear, Sprinklers In Front, Sprinklers Timer, Sprinklers On Side, Sprinkler System, Trees
Faces South
Story 2
Entry Level Two
Sewer Public Sewer
Water Public
Architectural Style Mediterranean
Level or Stories Two
Additional Building Shed(s)
New Construction No
Construction Status Updated/Remodeled
Schools
Elementary Schools Villa Park
Middle Schools Cerra Villa
High Schools Villa Park
School District Orange Unified
Others
Senior Community No
Tax ID 37809305
Acceptable Financing Cash to New Loan
Listing Terms Cash to New Loan
Financing Conventional
Special Listing Condition Standard
Read Less Info
Want to know what your home might be worth? Contact us for a FREE valuation!

Our team is ready to help you sell your home for the highest possible price ASAP

Bought with Linda Beck • Aegis Real Estate and REO Inc.

"My job is to find and attract mastery-based agents to the office, protect the culture, and make sure everyone is happy! "
1610 R Street, Sacramento, California, 95811, United States







