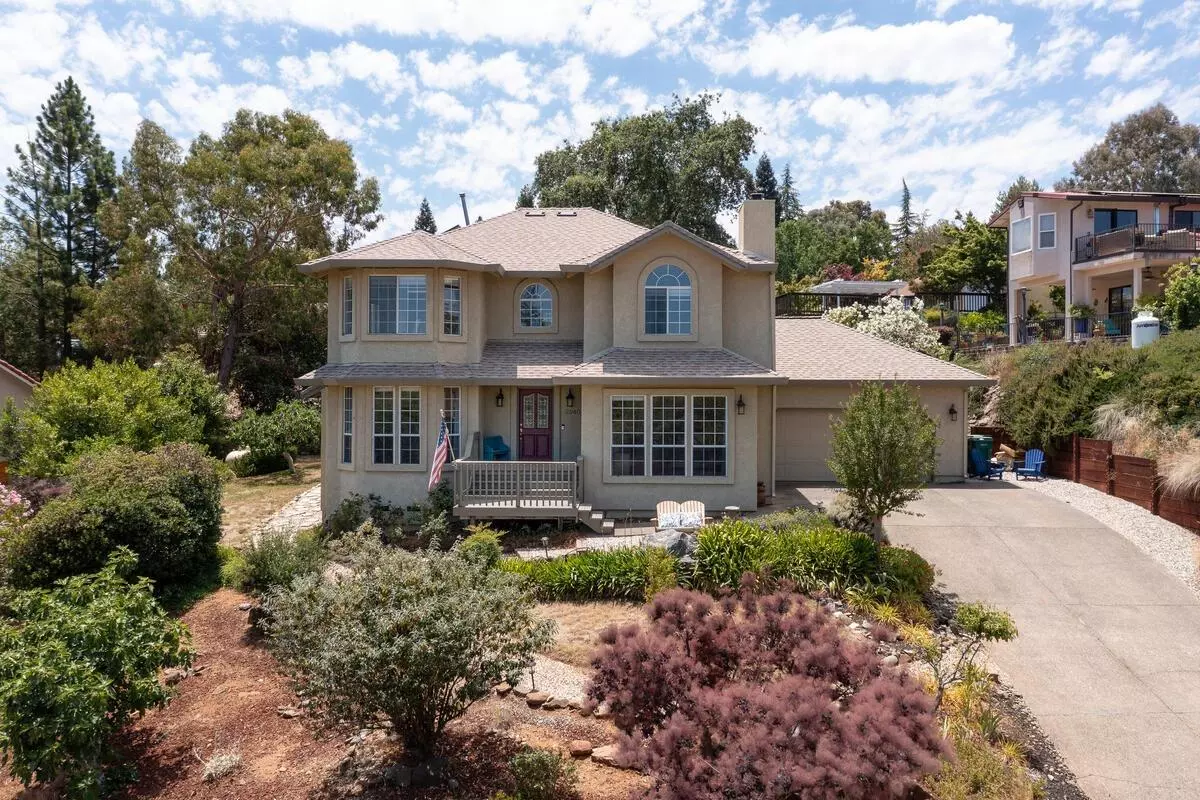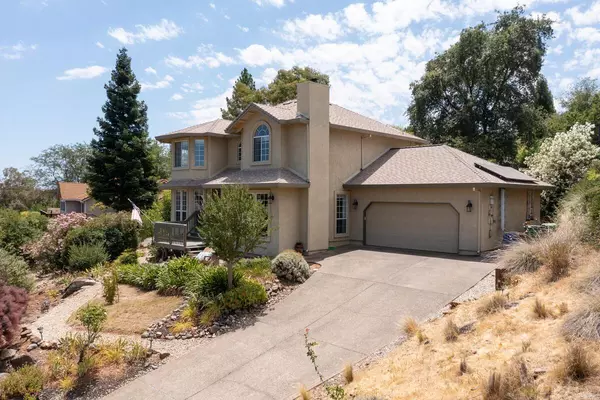$699,999
$699,999
For more information regarding the value of a property, please contact us for a free consultation.
4 Beds
3 Baths
2,282 SqFt
SOLD DATE : 08/15/2021
Key Details
Sold Price $699,999
Property Type Single Family Home
Sub Type Single Family Residence
Listing Status Sold
Purchase Type For Sale
Square Footage 2,282 sqft
Price per Sqft $306
Subdivision View Point
MLS Listing ID 221075645
Sold Date 08/15/21
Bedrooms 4
Full Baths 2
HOA Y/N No
Originating Board MLS Metrolist
Year Built 1989
Lot Size 0.280 Acres
Acres 0.28
Property Description
VIEWS!! You will fall in love with custom built Cameron Park Home ! Abundant natural light will greet you as you enter this home. Home boast 4 bedrooms, 2 and 1/2 baths, newer roof and owned solar system are but a few of the amenities this home offers. Beautifully updated including engineered wood floors, granite counter tops kitchen and bath rooms, marble floors in master bathroom & custom light fixtures throughout. Living room with romantic fireplace & abundant windows to take in beautiful views!! Formal dining room with room for family gatherings and a pellet stove as well. Take in the views as you dine !! Kitchen is a chefs dream with lots of counter space, cabinetry plus wine frig. Home office area with high speed internet too!! Upstairs of home features master bedroom with breath taking views of the hills, mountains and Cameron Park Lake. Master bathroom boasts custom bathtub and large glass enclosed shower. Two large bedrooms and a loft area for home office. Large back patio.
Location
State CA
County El Dorado
Area 12601
Direction Cambridge Road to Pasada to almost top of he hill to home on left. Just before Wilkinson.
Rooms
Master Bathroom Shower Stall(s), Double Sinks, Skylight/Solar Tube, Soaking Tub, Granite, Tile, Marble, Window
Master Bedroom Walk-In Closet
Living Room View
Dining Room Dining Bar, Formal Area
Kitchen Pantry Cabinet, Granite Counter, Slab Counter, Island
Interior
Interior Features Skylight(s), Storage Area(s)
Heating Pellet Stove, Propane, Central, Fireplace Insert
Cooling Ceiling Fan(s), Central, Whole House Fan
Flooring Carpet, Marble, Wood
Fireplaces Number 1
Fireplaces Type Living Room, Gas Piped
Window Features Dual Pane Full
Appliance Built-In Electric Oven, Dishwasher, Disposal, Microwave, Plumbed For Ice Maker, Electric Cook Top
Laundry Cabinets, Electric, Inside Room
Exterior
Parking Features Attached, Drive Thru Garage, Garage Door Opener, Garage Facing Front
Garage Spaces 2.0
Fence None
Utilities Available Propane Tank Leased, Cable Connected, Solar, Internet Available
View Hills, Lake, Mountains
Roof Type Composition
Topography Lot Grade Varies,Lot Sloped,Trees Few
Street Surface Paved
Porch Front Porch
Private Pool No
Building
Lot Description Manual Sprinkler F&R, Landscape Back, Landscape Front
Story 2
Foundation Raised
Sewer In & Connected
Water Public
Architectural Style Contemporary
Schools
Elementary Schools Rescue Union
Middle Schools Rescue Union
High Schools El Dorado Union High
School District El Dorado
Others
Senior Community No
Tax ID 116-403-005-000
Special Listing Condition None
Read Less Info
Want to know what your home might be worth? Contact us for a FREE valuation!

Our team is ready to help you sell your home for the highest possible price ASAP

Bought with Lyon RE Folsom

"My job is to find and attract mastery-based agents to the office, protect the culture, and make sure everyone is happy! "
1610 R Street, Sacramento, California, 95811, United States







