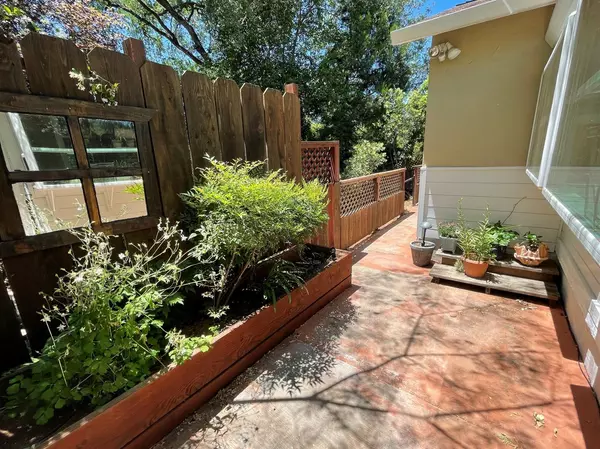$385,000
$329,000
17.0%For more information regarding the value of a property, please contact us for a free consultation.
3 Beds
2 Baths
1,734 SqFt
SOLD DATE : 08/09/2021
Key Details
Sold Price $385,000
Property Type Single Family Home
Sub Type Single Family Residence
Listing Status Sold
Purchase Type For Sale
Square Footage 1,734 sqft
Price per Sqft $222
Subdivision Volponi Acres
MLS Listing ID 221063132
Sold Date 08/09/21
Bedrooms 3
Full Baths 2
HOA Y/N No
Originating Board MLS Metrolist
Year Built 1951
Lot Size 0.290 Acres
Acres 0.29
Property Description
Charming, updated Ranch home complete with classic oak flooring but updated with full insulation, dual pane windows, even generator ready! Living room, sunken family room w/fireplace, bonus room, formal dining and breakfast nook are just the start of what is here! The fenced and gated yard offers both covered and uncovered patios, 2 water features and everywhere is the gorgeous mature landscaping with fully automated drip and sprinklers. Several flower and vegetable garden beds complete the landscaping to the rear where you'll also find a 2 car carport and 2 separate sheds - 1 a fully insulated artists studio the other used for tools, workbench, and other workshop materials. The easy access to highway ensures a quick ride to shopping, or playing, in every direction while the home, both inside and out, ensures complete privacy. Location makes this the perfect spot to gain easy access to hiking, boating, skiing, sight seeing, wine tasting and everything else the Gold Country offers!
Location
State CA
County Tuolumne
Area 22040
Direction Highway 108 to Golf Links. See sign straight ahead slightly to the right. Walk up stone steps to Solarium and formal entry / living room.
Rooms
Family Room Sunken, Open Beam Ceiling
Living Room Skylight(s)
Dining Room Space in Kitchen, Formal Area
Kitchen Breakfast Area, Pantry Closet, Laminate Counter
Interior
Interior Features Open Beam Ceiling, Skylight Tube
Heating Central, Fireplace Insert, Gas
Cooling Ceiling Fan(s), Central, Whole House Fan
Flooring Carpet, Vinyl, Wood
Fireplaces Number 1
Fireplaces Type Brick, Insert, Raised Hearth, Family Room, Gas Piped
Window Features Dual Pane Full,Greenhouse Window(s),Window Coverings
Appliance Built-In Electric Range, Hood Over Range, Dishwasher, Disposal, Microwave, Tankless Water Heater, Free Standing Electric Range
Laundry Electric, Hookups Only, Inside Area
Exterior
Parking Features Covered, Side-by-Side
Garage Spaces 2.0
Fence Fenced
Utilities Available Public, Cable Available, Propane Tank Leased, Internet Available
Roof Type Composition
Topography Snow Line Below,Trees Many
Street Surface Paved
Porch Covered Patio, Uncovered Patio
Private Pool No
Building
Lot Description Auto Sprinkler F&R, Auto Sprinkler Front, Auto Sprinkler Rear, Landscape Back, Landscape Front
Story 1
Foundation Combination, ConcretePerimeter, Slab
Sewer Public Sewer
Water Public
Architectural Style Ranch
Level or Stories One, MultiSplit
Schools
Elementary Schools Jamestown
Middle Schools Jamestown
High Schools Sonora Union High
School District Tuolumne
Others
Senior Community No
Tax ID 059-050-042
Special Listing Condition None
Read Less Info
Want to know what your home might be worth? Contact us for a FREE valuation!

Our team is ready to help you sell your home for the highest possible price ASAP

Bought with Non-MLS Office

"My job is to find and attract mastery-based agents to the office, protect the culture, and make sure everyone is happy! "
1610 R Street, Sacramento, California, 95811, United States







