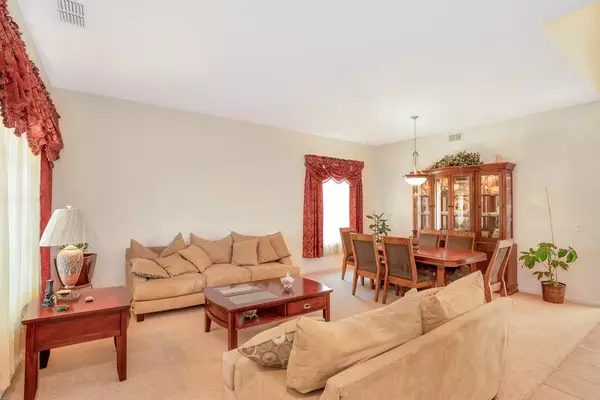$875,000
$850,000
2.9%For more information regarding the value of a property, please contact us for a free consultation.
4 Beds
3 Baths
3,620 SqFt
SOLD DATE : 07/31/2021
Key Details
Sold Price $875,000
Property Type Single Family Home
Sub Type Single Family Residence
Listing Status Sold
Purchase Type For Sale
Square Footage 3,620 sqft
Price per Sqft $241
Subdivision Mira Vista Ridge
MLS Listing ID 221077159
Sold Date 07/31/21
Bedrooms 4
Full Baths 3
HOA Y/N No
Originating Board MLS Metrolist
Year Built 2003
Lot Size 9,570 Sqft
Acres 0.2197
Property Description
Gorgeous home with super family room. Spacious living/dining room combo great for entertaining. Gourmet kitchen with granite countertops, double oven, gas cooktop and stainless steel exhaust fan. Island sink with dining bar. Upgraded tile flooring and pantry has frosted glass double doors. Family Rm has blt-in surround sound speakers. Full bathroom and laundry room with sink on main floor. Large secondary bedrooms, two with walk-in closets. Partial view from supersized master suite w/retreat, spacious walk-in closet, stall shower & large soaking tub. Swann security system 7 cameras & 20" monitor included. SunRun Solar tiles on roof. Mature landscaping in backyard features gazebo with lights, fire pit, and fountain. Custom stamped concrete patio, solar lights, and sparkling salt water pool. Garden area has tomatoes, corn, peppers & strawberries, Fruit trees inc. nectarine, peach, pomegranate, 2 cherry & lemon. RV access/boat storage is possible, 8x10 Rubbermaid shed
Location
State CA
County Contra Costa
Area Antioch
Direction Somersville to James Donlon to Pintail Drive.
Rooms
Master Bathroom Shower Stall(s), Double Sinks, Sitting Area, Soaking Tub, Walk-In Closet
Master Bedroom 32x16 Walk-In Closet, Sitting Area
Bedroom 2 13x14
Bedroom 3 15x13
Bedroom 4 15x13
Living Room Other
Dining Room Dining/Living Combo
Kitchen Pantry Closet, Granite Counter, Island w/Sink, Kitchen/Family Combo
Interior
Heating Central, MultiZone
Cooling Ceiling Fan(s), Central, MultiUnits
Flooring Carpet, Tile, Vinyl
Fireplaces Number 1
Fireplaces Type Family Room, Gas Log
Window Features Dual Pane Full
Appliance Built-In Electric Oven, Gas Cook Top, Gas Plumbed, Hood Over Range, Ice Maker, Dishwasher, Disposal, Double Oven, Plumbed For Ice Maker, Self/Cont Clean Oven
Laundry Cabinets, Sink, Electric, Hookups Only, Inside Room
Exterior
Exterior Feature Fire Pit
Garage Attached, RV Possible, Garage Door Opener, Garage Facing Front
Garage Spaces 3.0
Fence Back Yard, Fenced
Pool Built-In, On Lot, Fiberglass, Salt Water
Utilities Available Public, Cable Available, Solar, See Remarks
View Hills, Water
Roof Type Tile
Topography Lot Sloped
Street Surface Paved
Porch Front Porch, Covered Patio, Uncovered Patio
Private Pool Yes
Building
Lot Description Auto Sprinkler F&R, Shape Regular, Landscape Back, Landscape Front
Story 2
Foundation Concrete
Builder Name Seeno
Sewer In & Connected
Water Meter on Site, Public
Architectural Style Contemporary
Level or Stories Two
Schools
Elementary Schools Antioch Unified
Middle Schools Antioch Unified
High Schools Antioch Unified
School District Contra Costa
Others
Senior Community No
Tax ID 075-442-004-0
Special Listing Condition None
Read Less Info
Want to know what your home might be worth? Contact us for a FREE valuation!

Our team is ready to help you sell your home for the highest possible price ASAP

Bought with eXp Realty of California

"My job is to find and attract mastery-based agents to the office, protect the culture, and make sure everyone is happy! "
1610 R Street, Sacramento, California, 95811, United States







