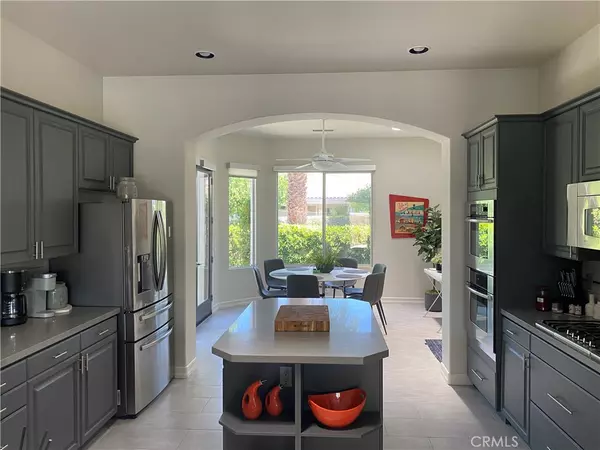$775,000
$800,000
3.1%For more information regarding the value of a property, please contact us for a free consultation.
3 Beds
4 Baths
2,605 SqFt
SOLD DATE : 07/26/2021
Key Details
Sold Price $775,000
Property Type Single Family Home
Sub Type Single Family Residence
Listing Status Sold
Purchase Type For Sale
Square Footage 2,605 sqft
Price per Sqft $297
Subdivision Lake La Quinta (31325)
MLS Listing ID PW21119746
Sold Date 07/26/21
Bedrooms 3
Full Baths 3
Half Baths 1
Condo Fees $436
Construction Status Updated/Remodeled,Turnkey
HOA Fees $436/mo
HOA Y/N Yes
Year Built 2001
Lot Size 8,276 Sqft
Property Description
Sophisticated, stylish Lake La Quinta retreat! This gorgeous desert oasis welcomes you home with a private front courtyard offering soothing water feature. Bright open spaces & soaring ceilings are abundant throughout this three bedroom, four bath home. Upgrades include an upscale designer kitchen, with quartz counters, subway backsplash, custom cabinetry, & premium appliances. Formal as well as casual dining spaces are beautifully laid out & the spacious, open living room offers a designer stone fireplace with gas starter. Enjoy two master ensuites and walk in closets...the third additional guest bedroom also has private full bath, and ample closet space. The backyard is an entertainer's delight with private waterfall pool, spa, built in bbq area, water fountain, & breathtaking views of the surrounding mountains. This turnkey home offers a two car garage with custom epoxy flooring & direct garage access. Many of the designer furnishings will be included with home. Community features include the privacy & security of a 24 hour gated, guarded community, gorgeous lakes for paddleboarding, electric boating, fishing, a 3 acre community park, tennis, bbq area & more! Come live the Lake La Quinta lifestyle!
Location
State CA
County Riverside
Area 313 - La Quinta South Of Hwy 111
Rooms
Main Level Bedrooms 3
Interior
Interior Features Built-in Features, Ceiling Fan(s), Cathedral Ceiling(s), High Ceilings, Pantry, Partially Furnished, Recessed Lighting, Two Story Ceilings, All Bedrooms Down, Dressing Area, Main Level Master, Multiple Master Suites, Walk-In Pantry, Walk-In Closet(s)
Heating Central, Forced Air
Cooling Central Air
Flooring Carpet, Tile
Fireplaces Type Living Room, Outside
Fireplace Yes
Appliance Double Oven, Dishwasher, Gas Cooktop, Disposal, Water Heater
Laundry Inside, Laundry Room
Exterior
Parking Features Direct Access, Driveway, Garage Faces Front, Garage
Garage Spaces 2.0
Garage Description 2.0
Fence Stucco Wall
Pool Heated, In Ground, Private
Community Features Curbs, Suburban, Sidewalks
Utilities Available Cable Available, Electricity Connected, Natural Gas Connected, Phone Available, Sewer Connected, Water Connected
Amenities Available Clubhouse, Controlled Access, Maintenance Grounds, Outdoor Cooking Area, Picnic Area, Recreation Room, Guard, Security, Tennis Court(s), Trash
Waterfront Description Lake Privileges
View Y/N Yes
View Hills, Mountain(s), Neighborhood
Roof Type Tile
Porch Patio, Rooftop, Stone
Attached Garage Yes
Total Parking Spaces 4
Private Pool Yes
Building
Lot Description Drip Irrigation/Bubblers, Sprinkler System
Story 1
Entry Level One
Foundation Slab
Sewer Public Sewer
Water Public
Architectural Style Contemporary, Mediterranean
Level or Stories One
New Construction No
Construction Status Updated/Remodeled,Turnkey
Schools
School District Desert Sands Unified
Others
HOA Name Lake La Quinta Homeowners
Senior Community No
Tax ID 643140009
Security Features Carbon Monoxide Detector(s),Smoke Detector(s)
Acceptable Financing Conventional, 1031 Exchange
Listing Terms Conventional, 1031 Exchange
Financing Cash
Special Listing Condition Standard
Read Less Info
Want to know what your home might be worth? Contact us for a FREE valuation!

Our team is ready to help you sell your home for the highest possible price ASAP

Bought with Gary Scott • Agentdesks Incorporated

"My job is to find and attract mastery-based agents to the office, protect the culture, and make sure everyone is happy! "
1610 R Street, Sacramento, California, 95811, United States







