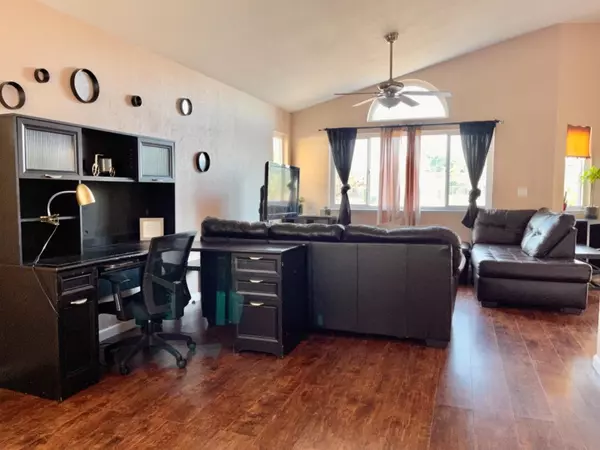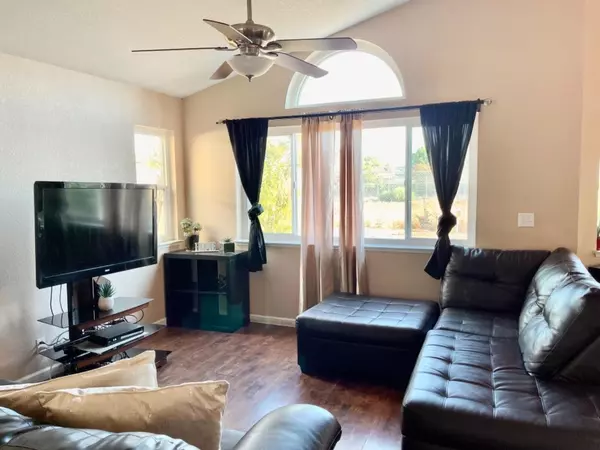$450,000
$409,990
9.8%For more information regarding the value of a property, please contact us for a free consultation.
4 Beds
3 Baths
1,813 SqFt
SOLD DATE : 07/22/2021
Key Details
Sold Price $450,000
Property Type Single Family Home
Sub Type Single Family Residence
Listing Status Sold
Purchase Type For Sale
Square Footage 1,813 sqft
Price per Sqft $248
Subdivision Villa Royale 05
MLS Listing ID 221077785
Sold Date 07/22/21
Bedrooms 4
Full Baths 2
HOA Y/N No
Originating Board MLS Metrolist
Year Built 1990
Lot Size 4,410 Sqft
Acres 0.1012
Property Description
HURRY! Over 1,800 sq. feet, 4 bedrooms, 2 1/2 bathrooms, 2 car garage home in Villa Royale Community. Stucco exterior and Spanish tile roof. In the sought-out Award Winning Elk Grove Unified School District! High vaulted cathedral ceilings and cozy fireplace. Spacious kitchen with island, granite counter tops, gas range & pantry. All 3 bathrooms have updated gray tile flooring, (2 full bathrooms upstairs & a half bath downstairs). Master bedroom has a walk-in closet and the bathroom has a toilet room, dual sinks and 2 showers, (yes, 2 separate showers); 1 shower stall & a 2nd shower with tub. Conveniently located near highway 99 & highway 5 freeways, schools, parks, restaurants & shopping centers. Don't wait... SEE this WEEKEND!
Location
State CA
County Sacramento
Area 10823
Direction From Mack Rd. to (Left) on Valley Hi to (Left) on Pegler Way to (Right) on Camino Royale to (Left) on Villa Royale to Address. 4852 Villa Royale Way. * OR * from Franklin to (L) onto Becket Way to (R) on Kingsdale Way to (R) on Camino Royale Dr. to (L) on Villa Royale Way to address.
Rooms
Family Room Cathedral/Vaulted, Great Room
Master Bathroom Shower Stall(s), Double Sinks, Tile, Multiple Shower Heads, Tub w/Shower Over, Window
Master Bedroom Walk-In Closet
Living Room Cathedral/Vaulted, Great Room
Dining Room Dining Bar, Dining/Family Combo
Kitchen Pantry Closet, Granite Counter, Island, Kitchen/Family Combo
Interior
Interior Features Cathedral Ceiling
Heating Central, See Remarks
Cooling Ceiling Fan(s), Central, See Remarks
Flooring Carpet, Tile
Fireplaces Number 1
Fireplaces Type Family Room, Wood Burning
Appliance Free Standing Gas Range, Dishwasher, Disposal, Microwave, Plumbed For Ice Maker, Free Standing Electric Oven
Laundry Ground Floor, Inside Area
Exterior
Garage Attached
Garage Spaces 2.0
Fence Back Yard, Chain Link
Utilities Available Public
Roof Type Spanish Tile
Porch Uncovered Patio
Private Pool No
Building
Lot Description Curb(s)/Gutter(s), Shape Regular, Low Maintenance
Story 2
Foundation Slab
Sewer In & Connected
Water Public
Architectural Style Contemporary
Level or Stories Two
Schools
Elementary Schools Elk Grove Unified
Middle Schools Elk Grove Unified
High Schools Elk Grove Unified
School District Sacramento
Others
Senior Community No
Tax ID 117-0750-075-0000
Special Listing Condition None
Read Less Info
Want to know what your home might be worth? Contact us for a FREE valuation!

Our team is ready to help you sell your home for the highest possible price ASAP

Bought with RE/MAX Gold Elk Grove

"My job is to find and attract mastery-based agents to the office, protect the culture, and make sure everyone is happy! "
1610 R Street, Sacramento, California, 95811, United States







