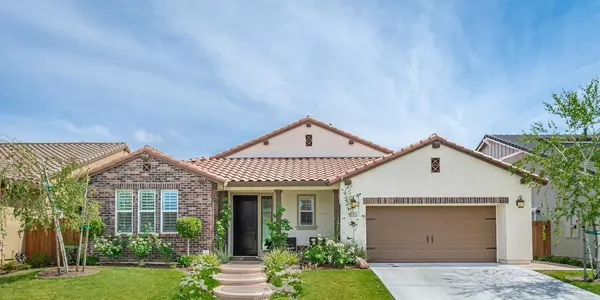$720,000
$715,000
0.7%For more information regarding the value of a property, please contact us for a free consultation.
4 Beds
3 Baths
2,530 SqFt
SOLD DATE : 07/22/2021
Key Details
Sold Price $720,000
Property Type Single Family Home
Sub Type Single Family Residence
Listing Status Sold
Purchase Type For Sale
Square Footage 2,530 sqft
Price per Sqft $284
Subdivision Bromley @ Solaire Westpark Villages 5A5B
MLS Listing ID 221068403
Sold Date 07/22/21
Bedrooms 4
Full Baths 3
HOA Y/N No
Originating Board MLS Metrolist
Year Built 2018
Lot Size 6,460 Sqft
Acres 0.1483
Property Description
Be prepared to be impressed! From the front landscaping, immaculate interior and the soothing sound of the cascading backyard waterfall you will instantly fall in love with this amazing 4bed 3bad solar single story stunner. The minute you walk in you will notice the many upgrades throughout the house. Two tone paint, upgraded tile, S & G carpet, Hunter Douglas custom window coverings, custom paint and light fixtures. The huge great room is perfect for entertaining a large group of people. Upgraded stainless appliances with central vacuum! Retreat to the over sized bedroom or take a soak in the freestanding soaking tub. Marble counters in the baths as well as shower stall in the main bathroom. Over $167K in upgrades!No HOA. This 2018 Solar home @ Bromely in Solaire is house you want to call home!
Location
State CA
County Placer
Area 12747
Direction Pleasant Grove, Left on Summerfaire, Left of Parkminster Way
Rooms
Master Bathroom Shower Stall(s), Double Sinks, Sitting Area, Soaking Tub, Granite, Walk-In Closet
Master Bedroom Ground Floor, Walk-In Closet
Living Room Great Room
Dining Room Dining Bar, Dining/Family Combo, Space in Kitchen, Dining/Living Combo
Kitchen Breakfast Area, Pantry Closet, Granite Counter, Slab Counter, Island, Island w/Sink
Interior
Heating Central
Cooling Central
Flooring Carpet, Tile
Equipment Central Vacuum
Window Features Dual Pane Full,Low E Glass Full
Appliance Built-In Electric Oven, Free Standing Refrigerator, Built-In Gas Range, Hood Over Range, Dishwasher, Disposal, Plumbed For Ice Maker, ENERGY STAR Qualified Appliances
Laundry Cabinets, Electric, Ground Floor
Exterior
Garage 24'+ Deep Garage, Attached, Garage Facing Front
Garage Spaces 3.0
Fence Fenced
Utilities Available Public, Cable Available, Cable Connected, Solar, Internet Available
Roof Type Spanish Tile
Street Surface Paved
Private Pool No
Building
Lot Description Auto Sprinkler F&R, Auto Sprinkler Front, Auto Sprinkler Rear, Landscape Back, Landscape Front
Story 1
Foundation Slab
Builder Name Woodside Homes
Sewer Public Sewer
Water Public
Architectural Style Craftsman
Schools
Elementary Schools Roseville City
Middle Schools Roseville City
High Schools Roseville Joint
School District Placer
Others
Senior Community No
Tax ID 496-220-039-000
Special Listing Condition None
Read Less Info
Want to know what your home might be worth? Contact us for a FREE valuation!

Our team is ready to help you sell your home for the highest possible price ASAP

Bought with All Professional Realty, Inc

"My job is to find and attract mastery-based agents to the office, protect the culture, and make sure everyone is happy! "
1610 R Street, Sacramento, California, 95811, United States







